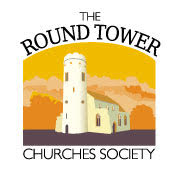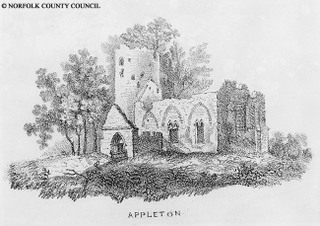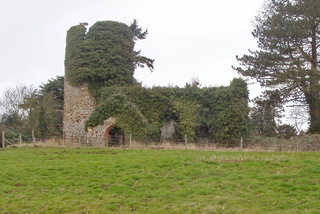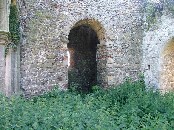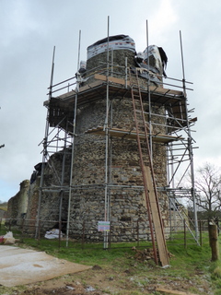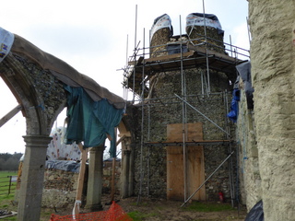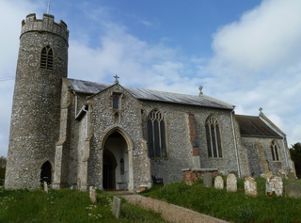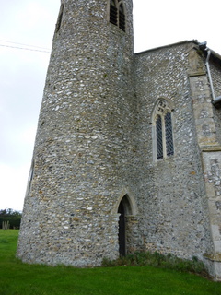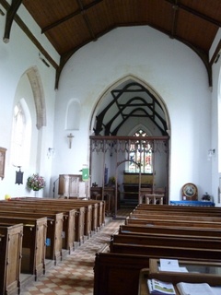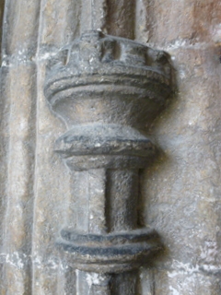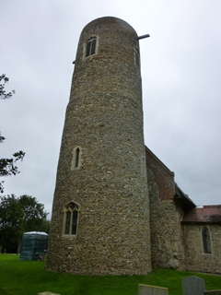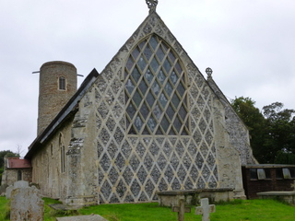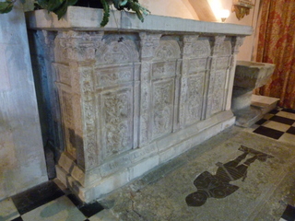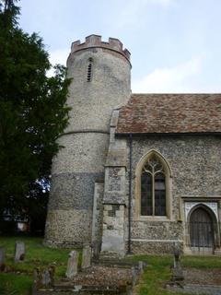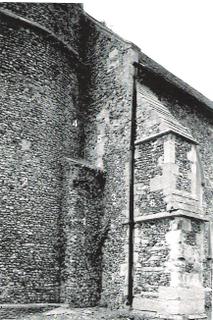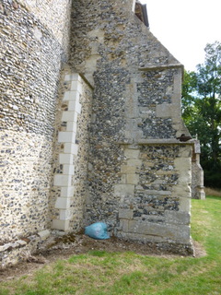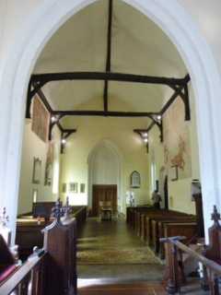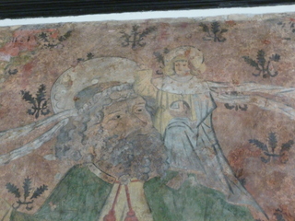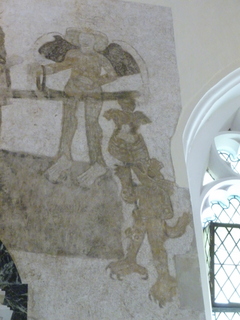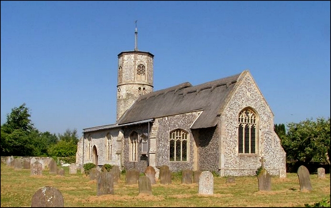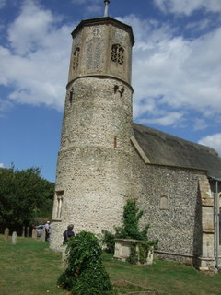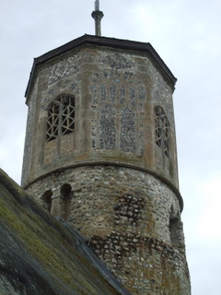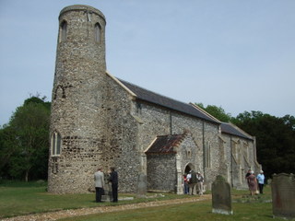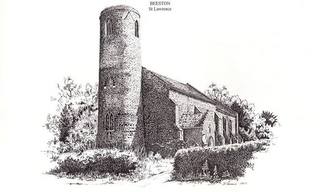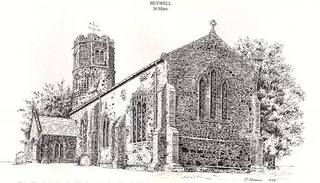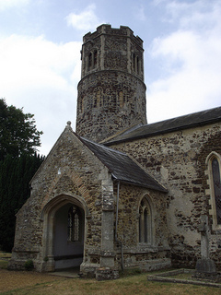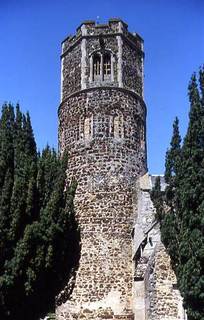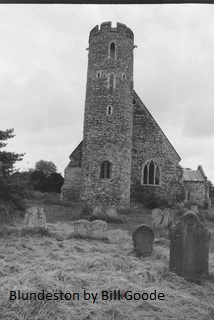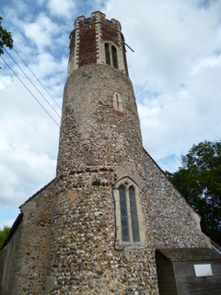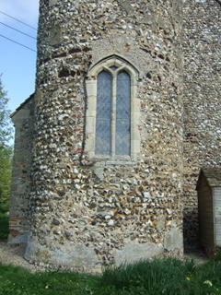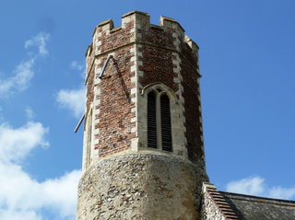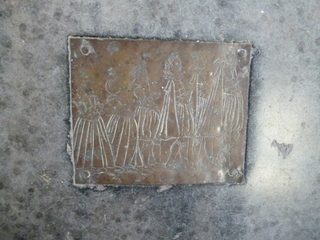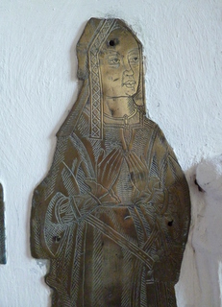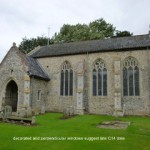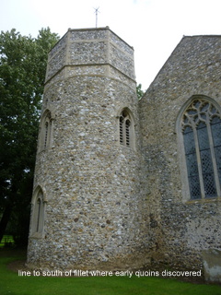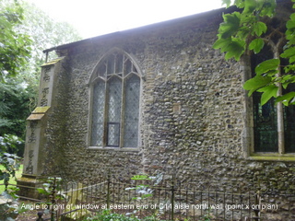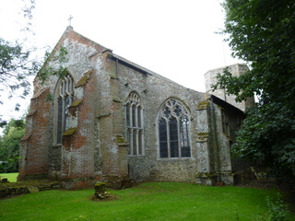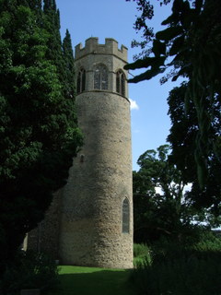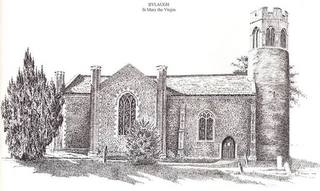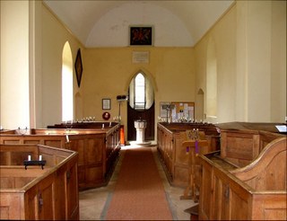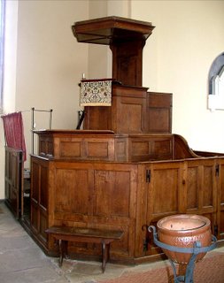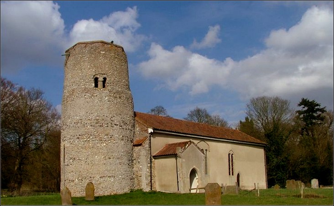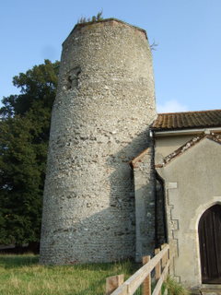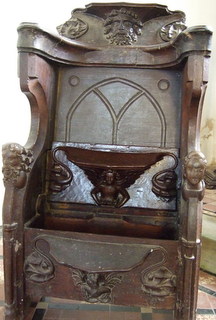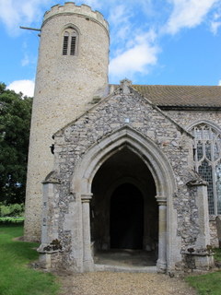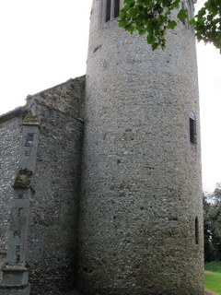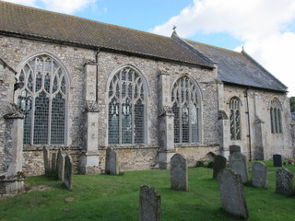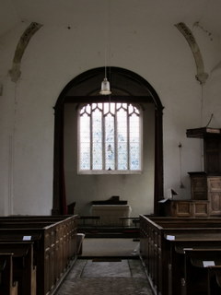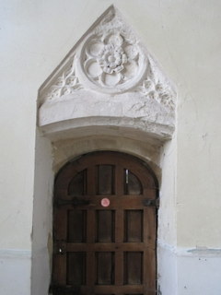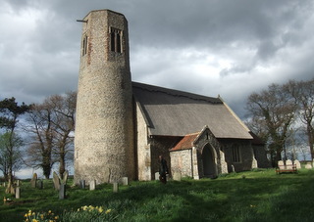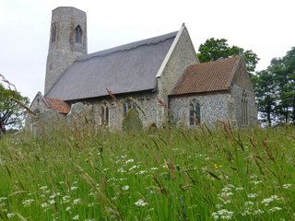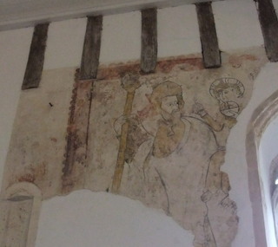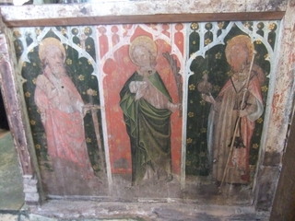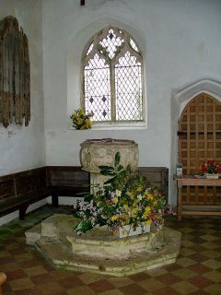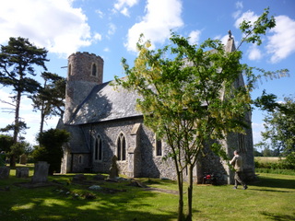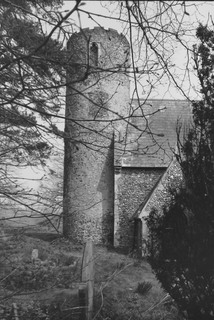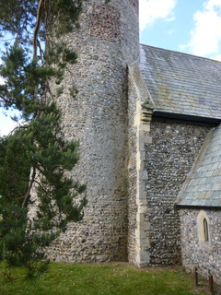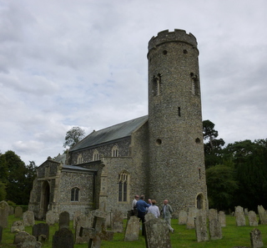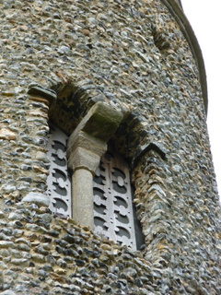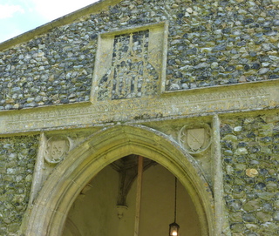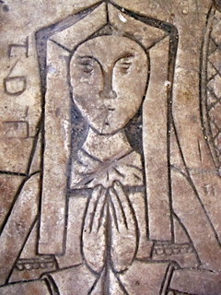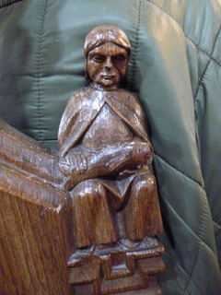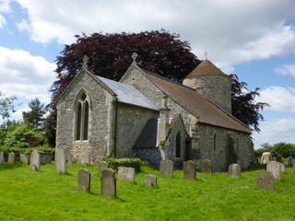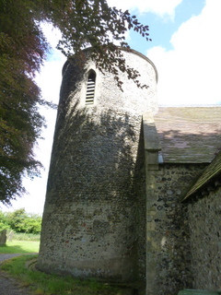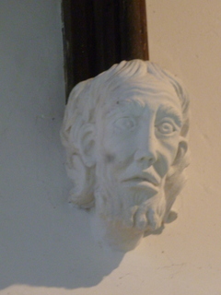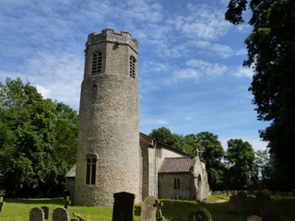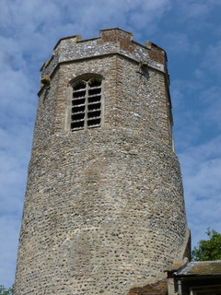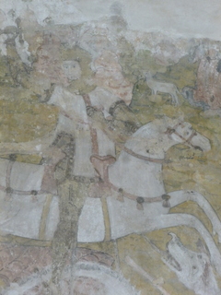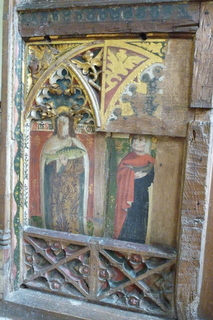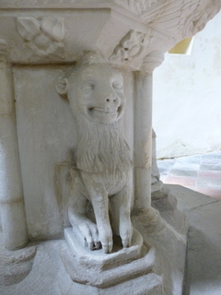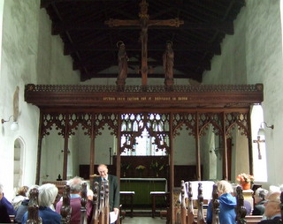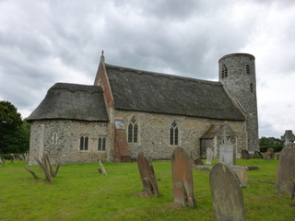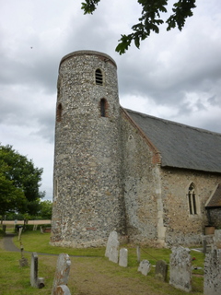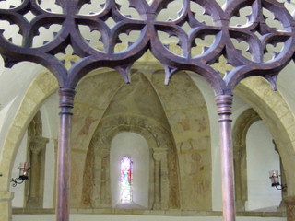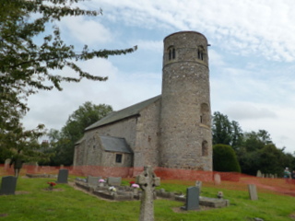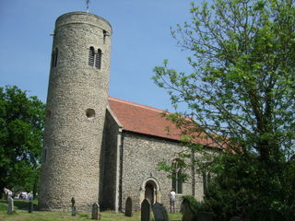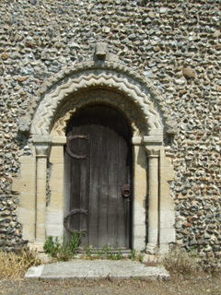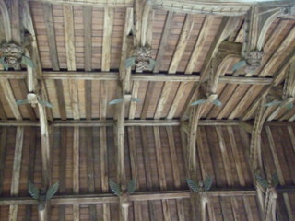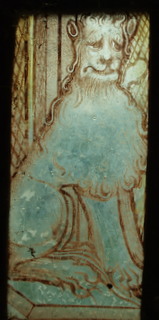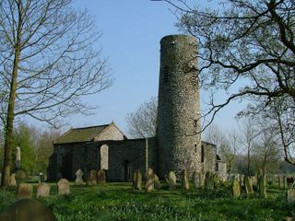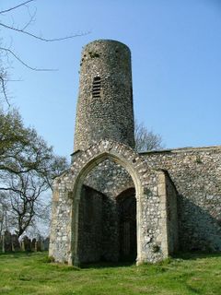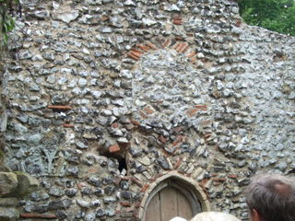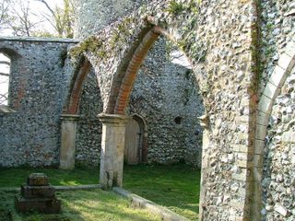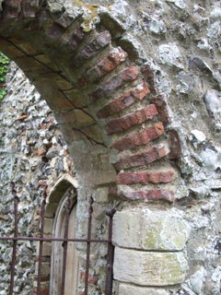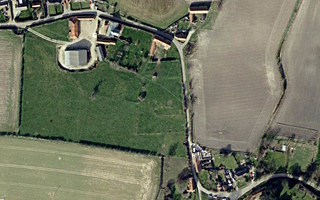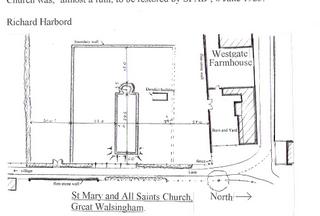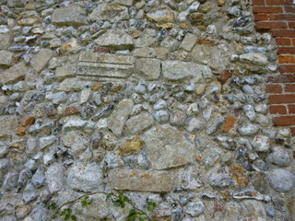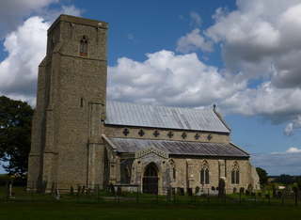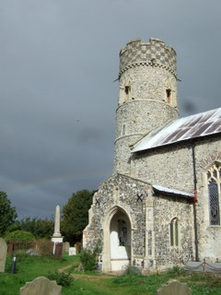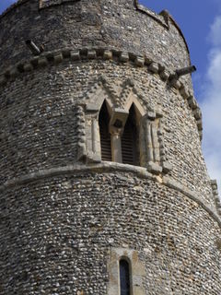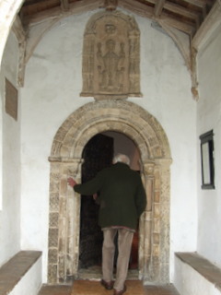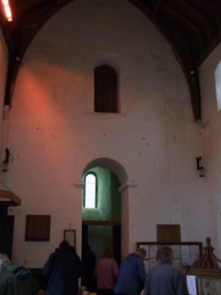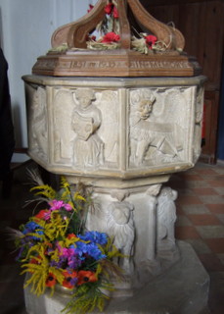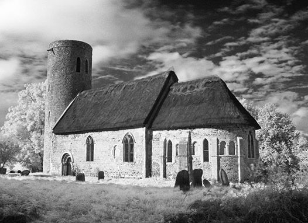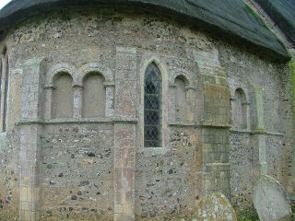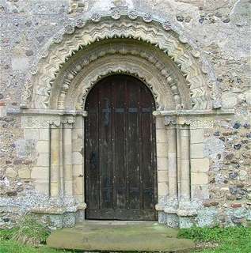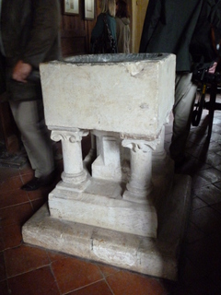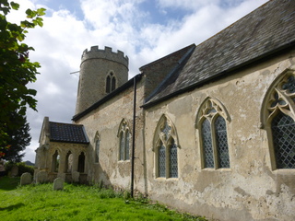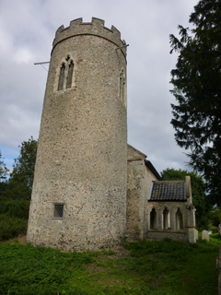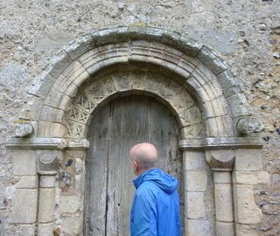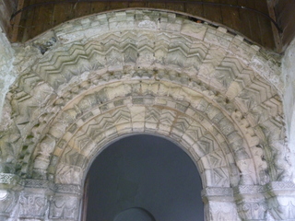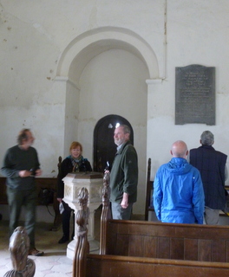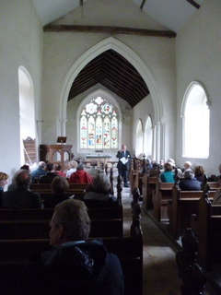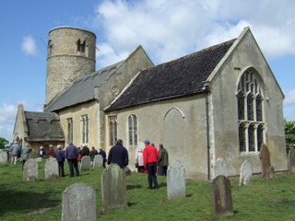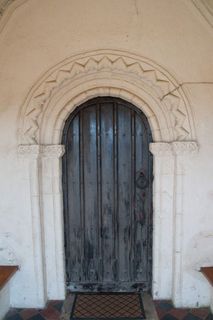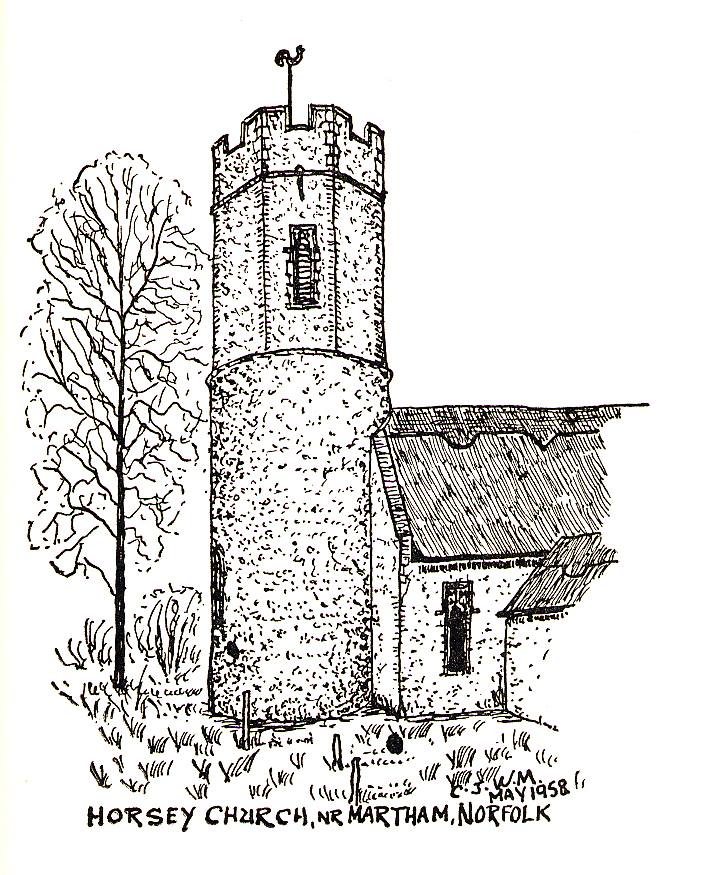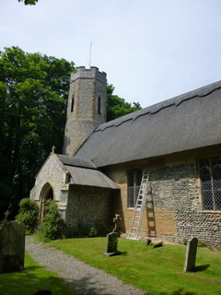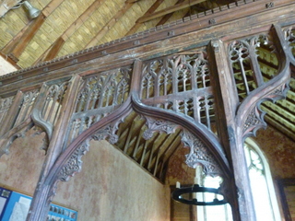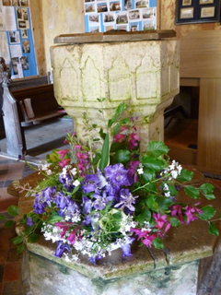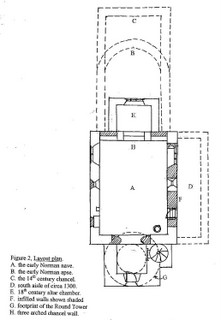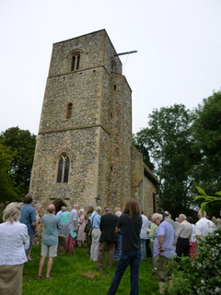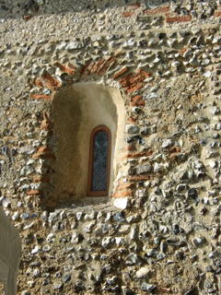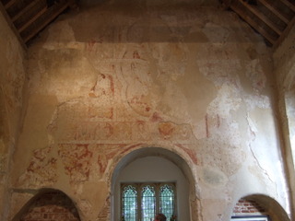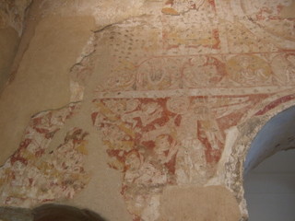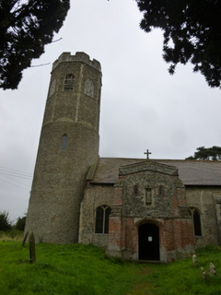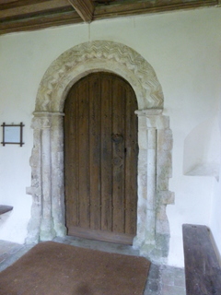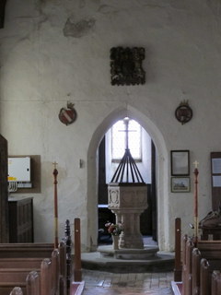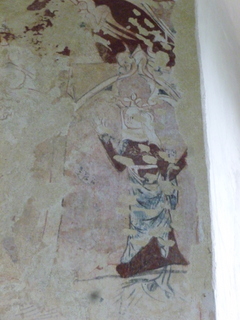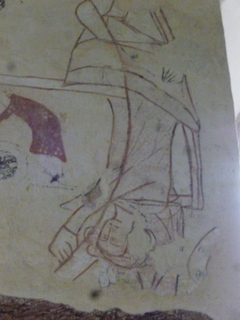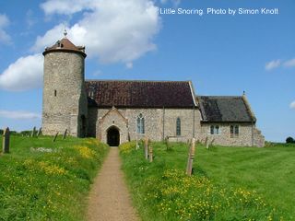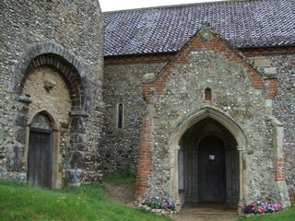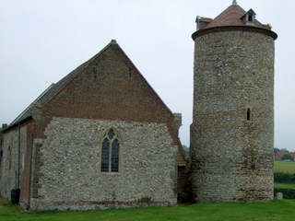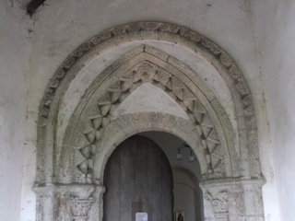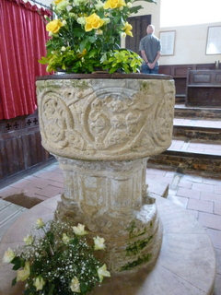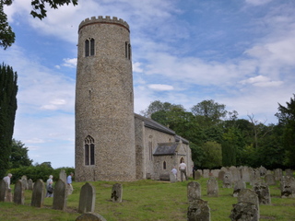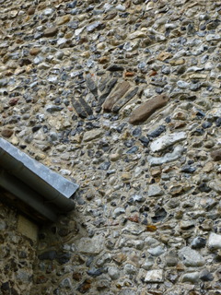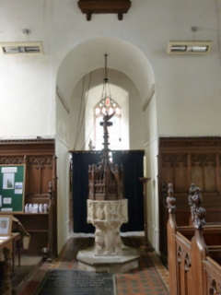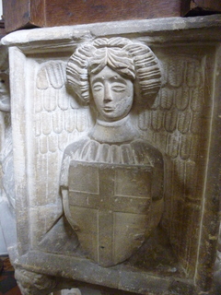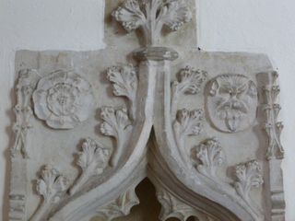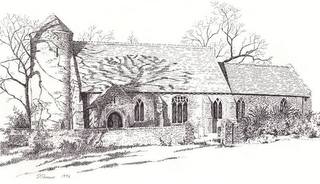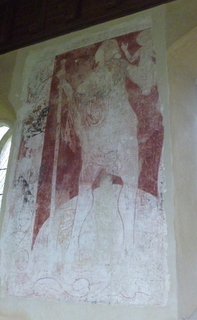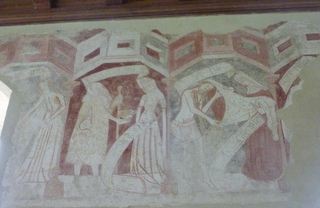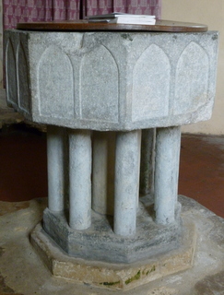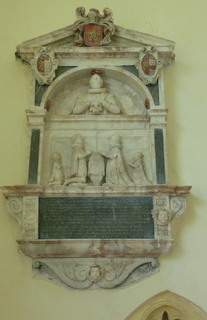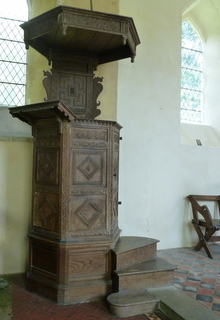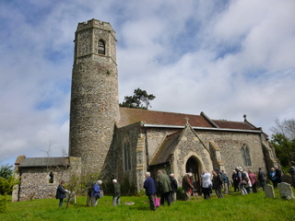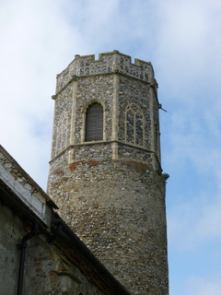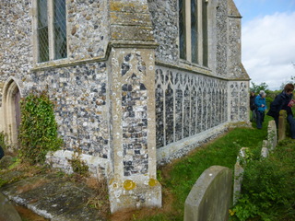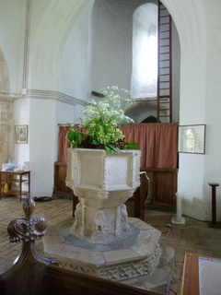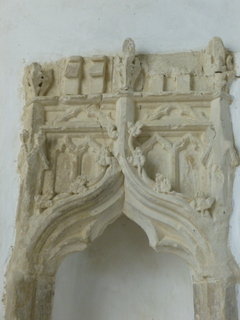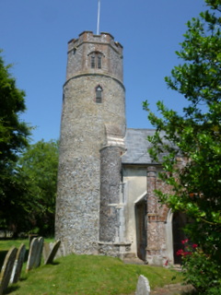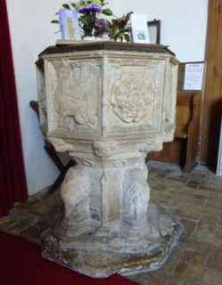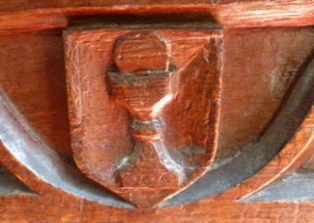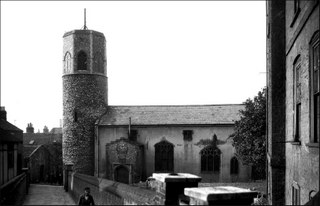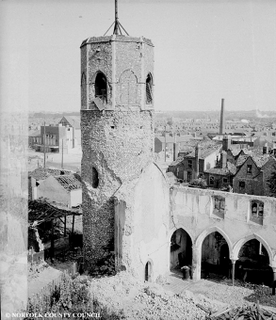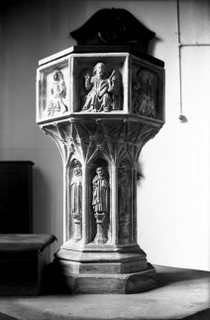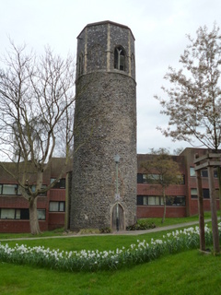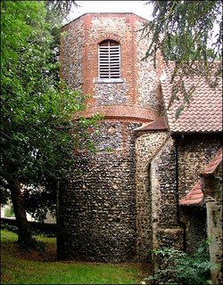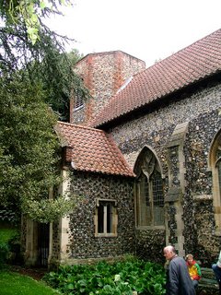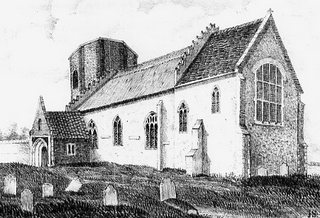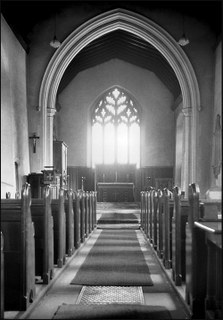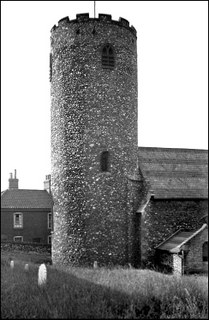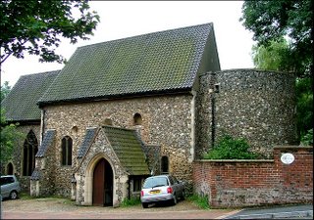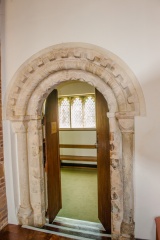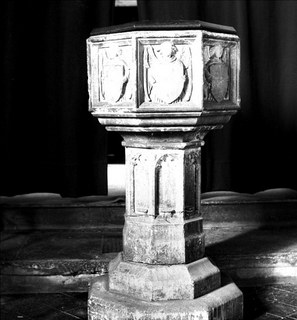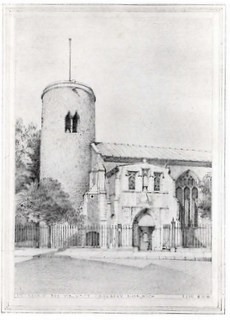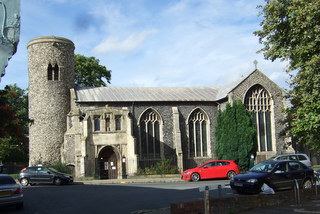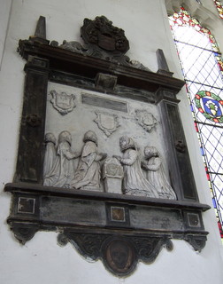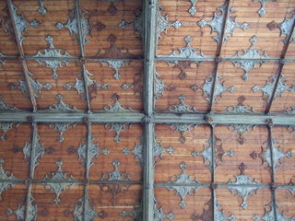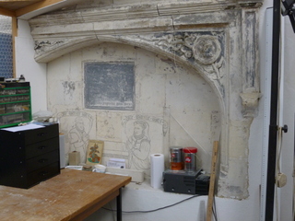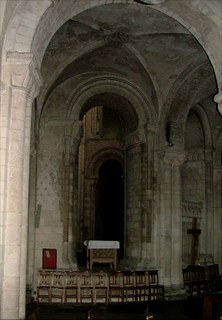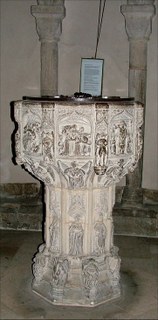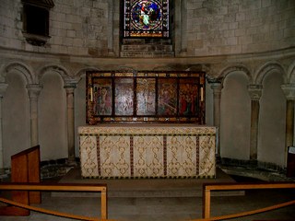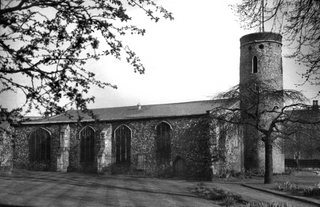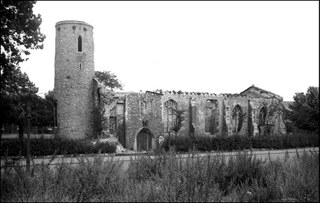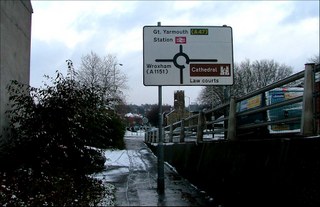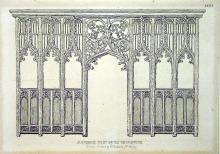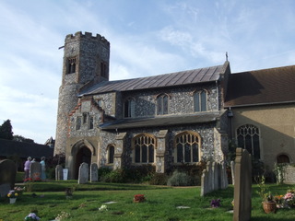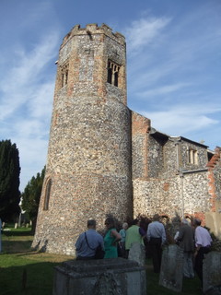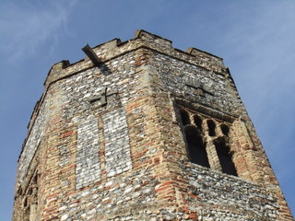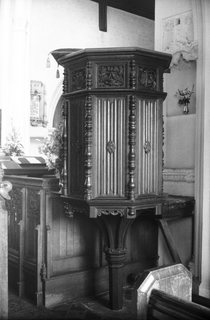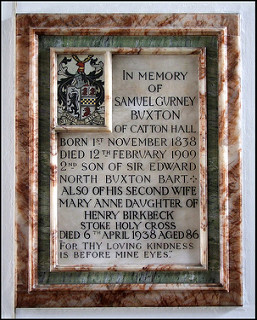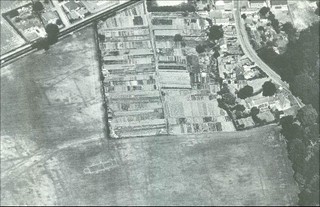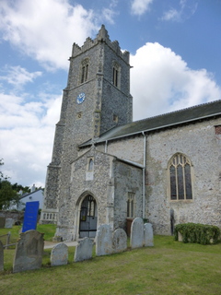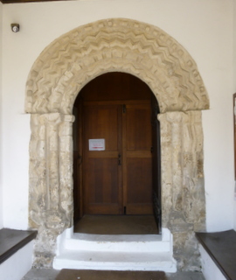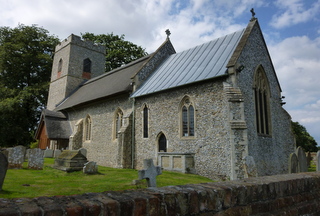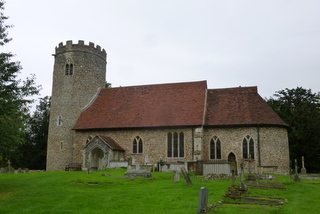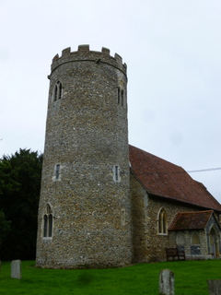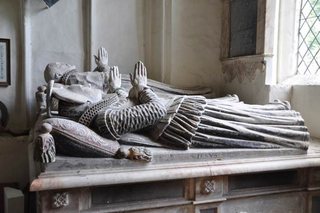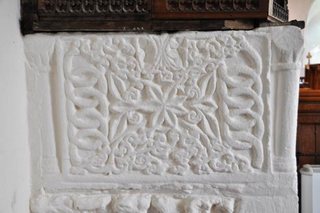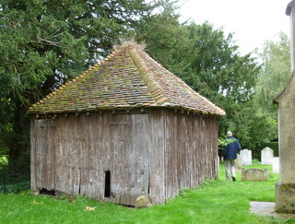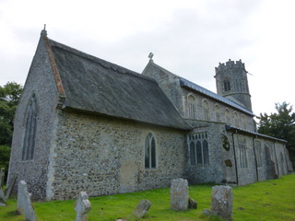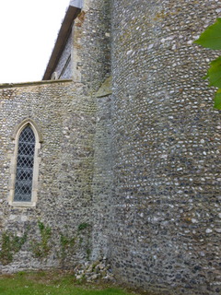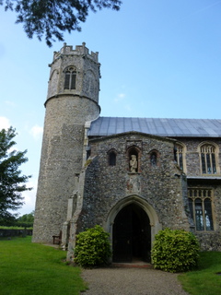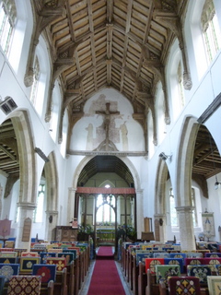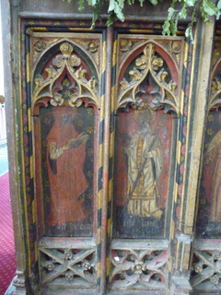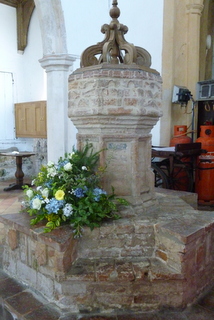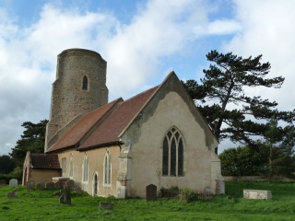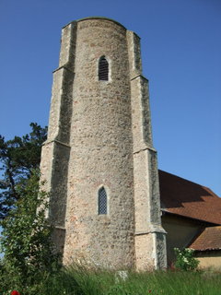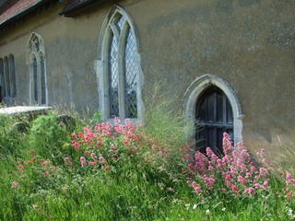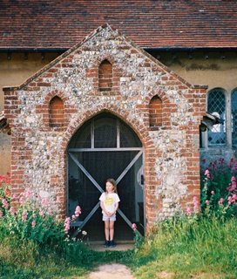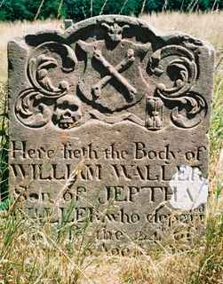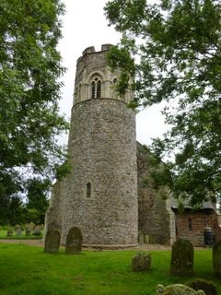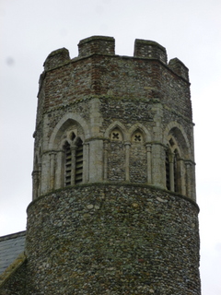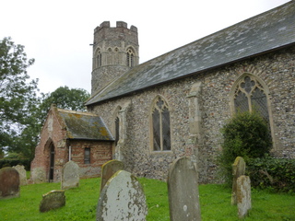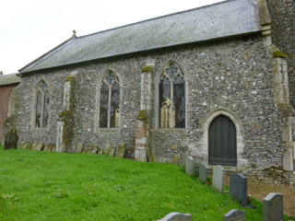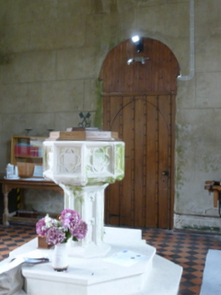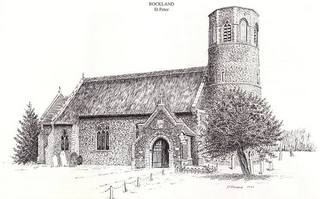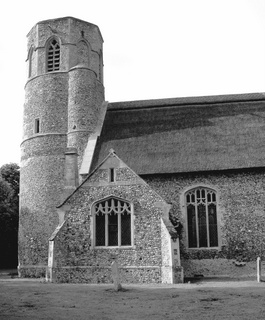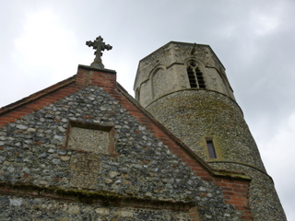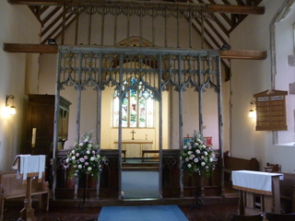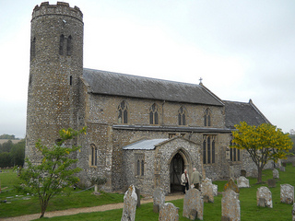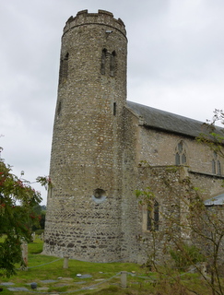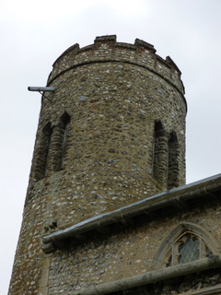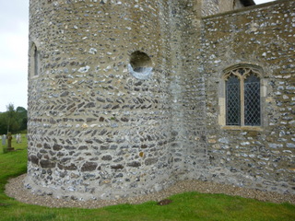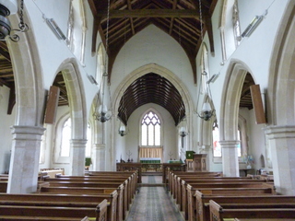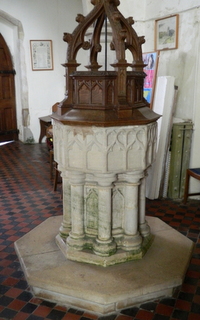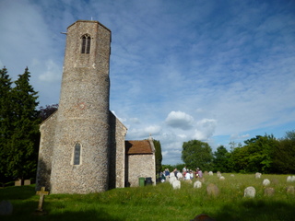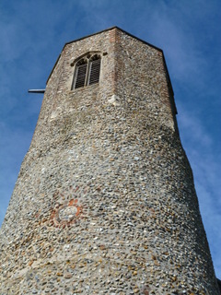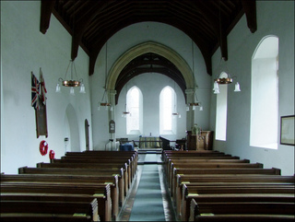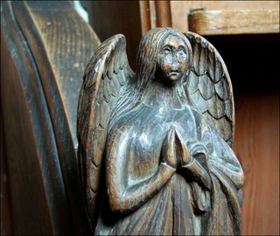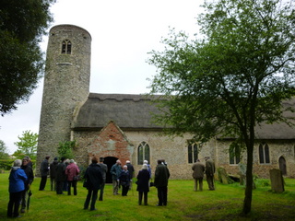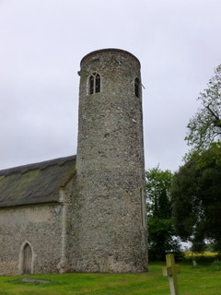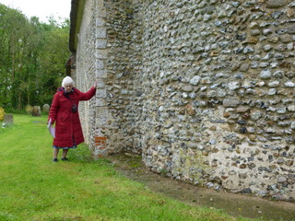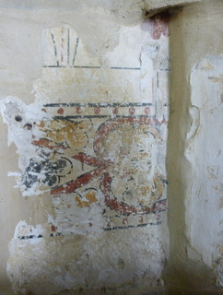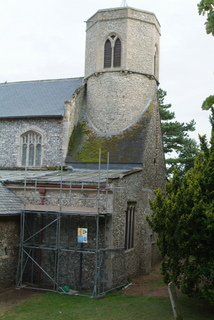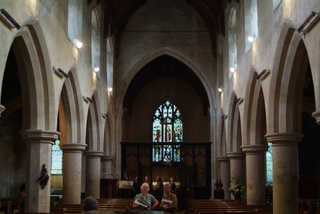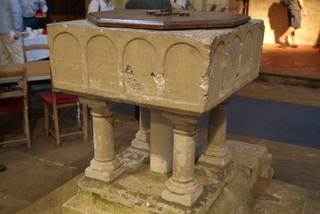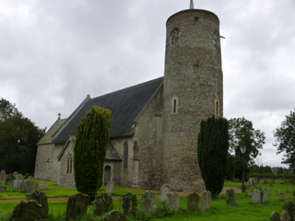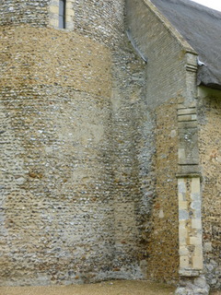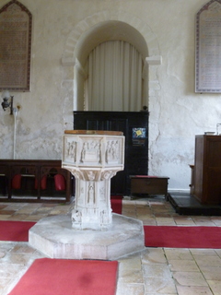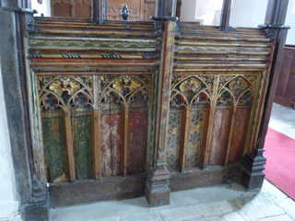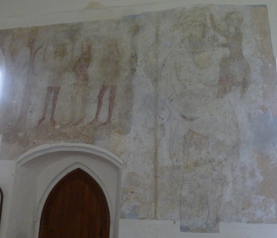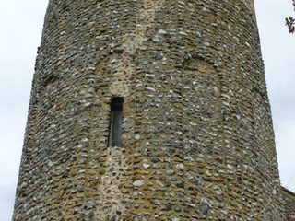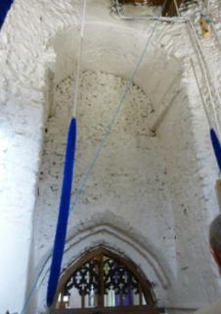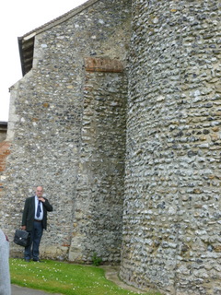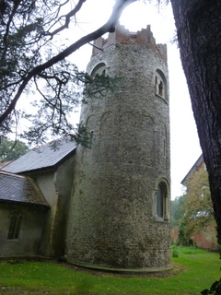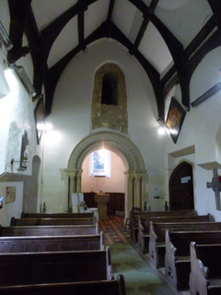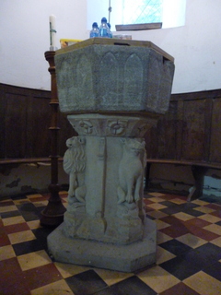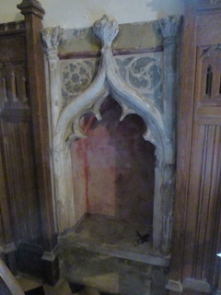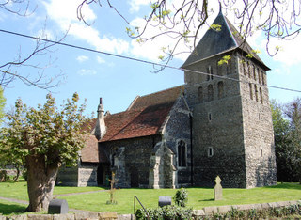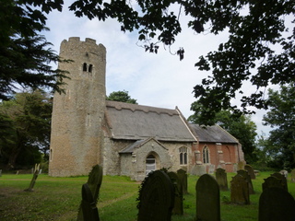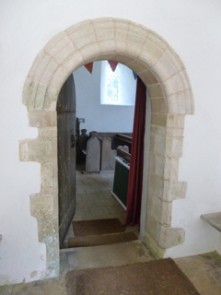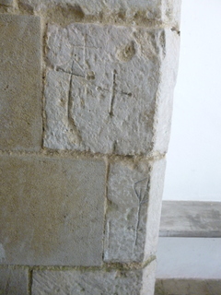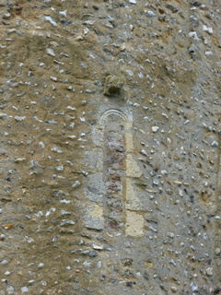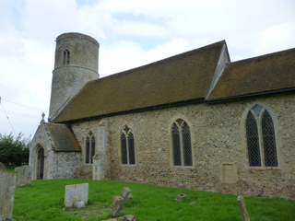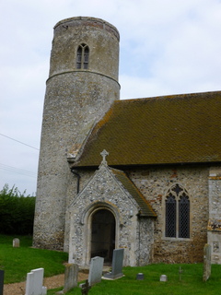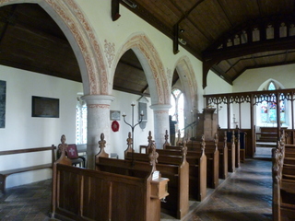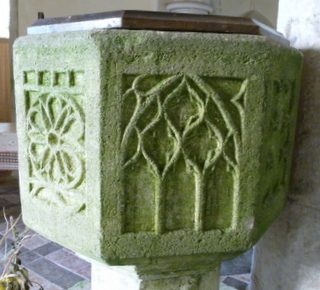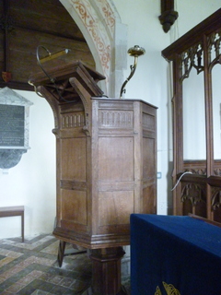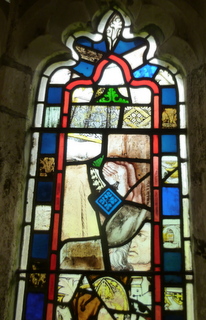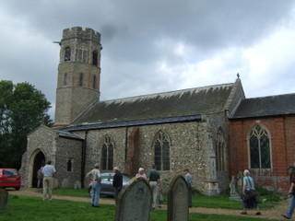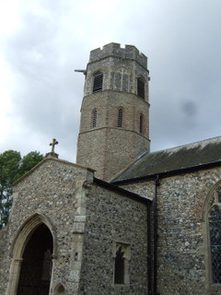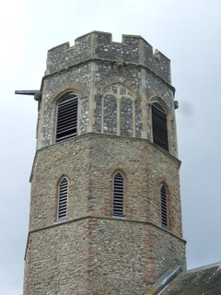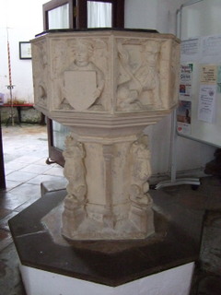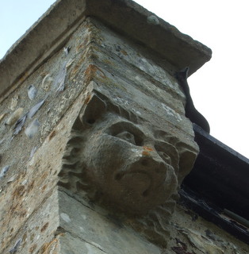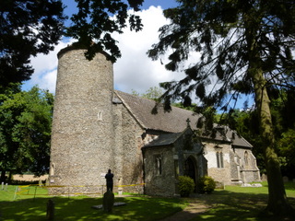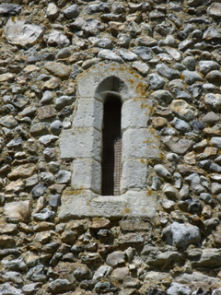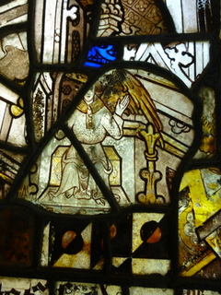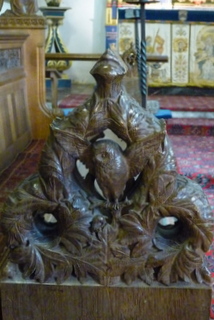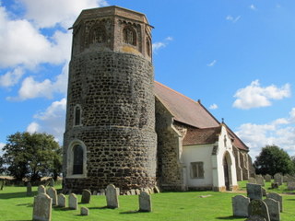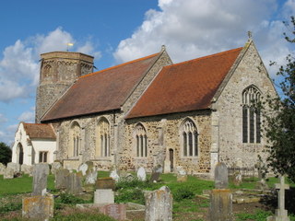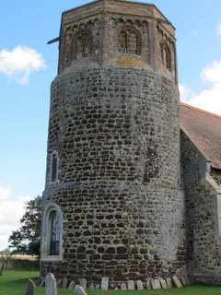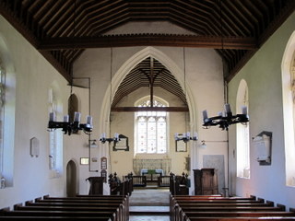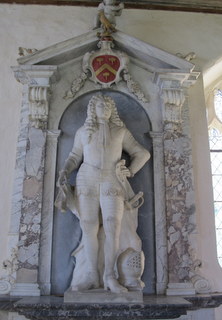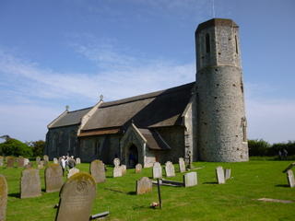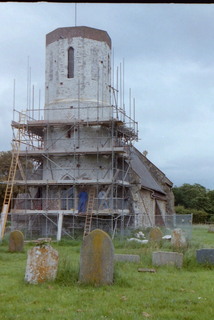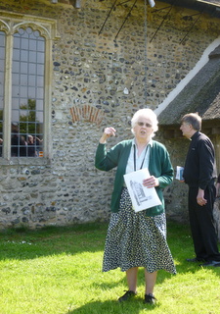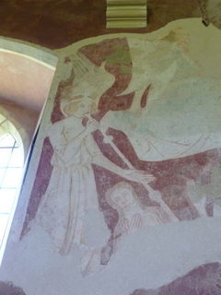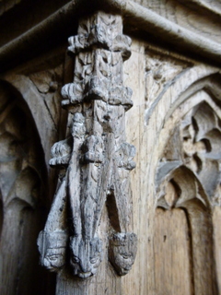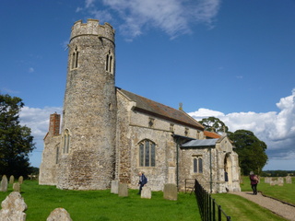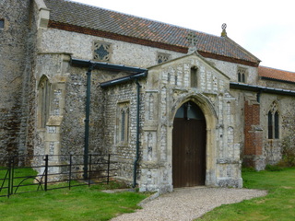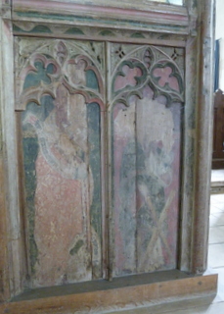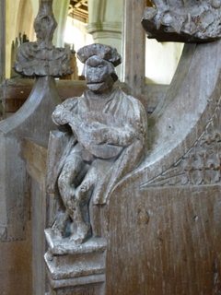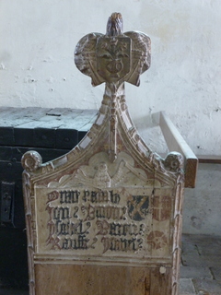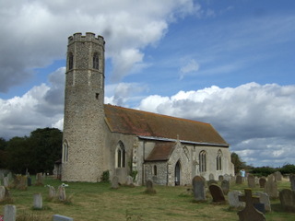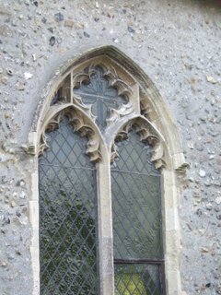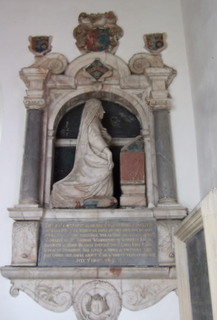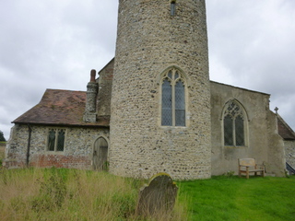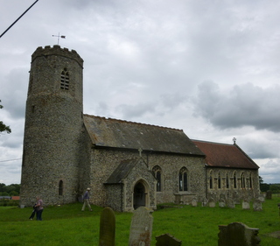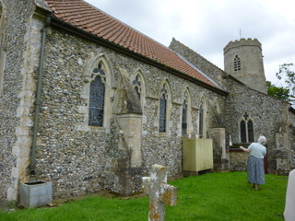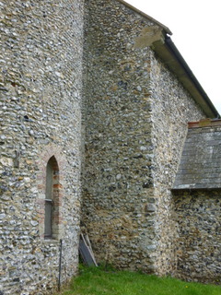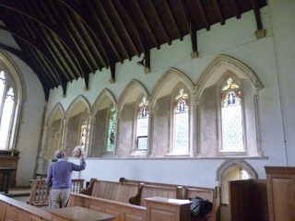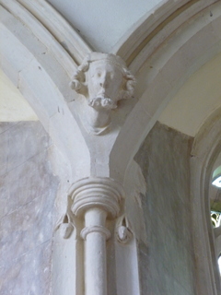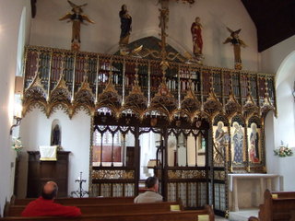W J (Bill) Goode’s book The Round Tower Churches of South East England published by Round Tower Churches Society in 1994 is a great source of information with drawings by Diane Bowie. His claims for Saxon origins of some towers have been questioned. Churches are listed alphabetically by county. It is out of print but is sometimes available at Jarrold’s in Norwich or Abe Books. Interesting books about Norfolk churches are also often available at The City Bookshop in Norwich.
 The Round Tower Churches of England by Stephen Hart was published in 2003. He examines aspects of the construction and dating of round towers. This can be purchased from the Society, see Items for Sale page. In 2000 Stephen Hart published Flint Architecture of East Anglia which examines the variety of forms which flint architecture takes.
The Round Tower Churches of England by Stephen Hart was published in 2003. He examines aspects of the construction and dating of round towers. This can be purchased from the Society, see Items for Sale page. In 2000 Stephen Hart published Flint Architecture of East Anglia which examines the variety of forms which flint architecture takes.
Jack Sterry’s guides: His four illustrated guides list tours to round tower churches, with maps and instructions about how to reach the churches.
Four surviving round towers are included in Nicholas Grove’s The Medieval Churches of the City of Norwich.
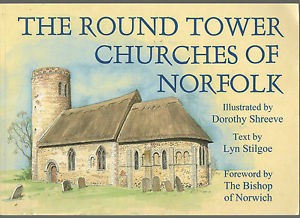 The Round Tower Churches of Norfolk with illustrations by Dorothy Shreeve and text by Lyn Stilgoe. This has excellent line drawings of 124 Norfolk churches and watercolours of two, with the churches listed in alphabetical order. Mike Page’s book Norfolk Churches from the Air includes a number of Round Tower Churches. This was published in 2014 by Poppyland Publishing.
The Round Tower Churches of Norfolk with illustrations by Dorothy Shreeve and text by Lyn Stilgoe. This has excellent line drawings of 124 Norfolk churches and watercolours of two, with the churches listed in alphabetical order. Mike Page’s book Norfolk Churches from the Air includes a number of Round Tower Churches. This was published in 2014 by Poppyland Publishing.
‘Lyn Stilgoe and Church Tours have complied leaflets about many Norfolk Churches, including a number of Round Tower Churches. These are often on sale in churches or can be purchased by contacting ‘Lyn (see RTCS committee members).
For great photographs of churches (round towered and others) in Norfolk go to Gary Troughton’s flickr account https://www.flickr.com/photos/gary_troughton/sets/. Simon Knott’s website details churches in Norfolk, Suffolk, Essex and Cambridgeshire http://www.norfolkchurches.co.uk/ Cameron Self also has a fine collection of photos of round towered churches at https://www.flickr.com/photos/26476877@N04/sets/72157618090182315/
For photos of European round towered churches go to www.roundtowerchurches.de
Towards a data base of Round Towered churches
Information about some of the round tower churches of East Anglia is presented here, with photos and where to find fuller accounts of churches. This information owes a great debt to Stephen Hart, his analysis of the architecture of round towered churches and how they changed over time. Stephen left his collection of analytical essays, some published and some revisions of articles published earlier. We are very grateful to Michael Pollitt who has typed out many of these articles so they can be made available on the website and to ‘Lyn Stilgoe who has the copyright of the articles.
Stephen assessed the evidence about when towers were built. He examined the claims that some towers and churches were of ‘early’ ie of Saxon or Saxo-Norman origin, because they have tall and narrow tower arches or splayed windows. However, as Stephen argues, ‘Saxon’ techniques continued to be used in post-Conquest buildings. So minor churches continued to be built by local Saxon artisans using the techniques and forms with which they were familiar, even when they were were the result of Norman patronage.
Round Towers were part of Saxon but not of Norman building style and techniques: ‘Whatever may have been the origins of the round tower, it was not an import from Normandy’. Round towers continued to be built well into the Norman period, representing the perpetuation by the Normans of a Saxon style and technology. It seems unlikely that having adopted round towers, but being unfamiliar with its shape and materials, they would have immediately departed from the established constructional methods (Hart, 2003 p15). This means that churches or round towers built using features of Saxon technology, are not necessarily of Saxon date.
Norman architectural features such as dressed stone and rounded arches were probably seen first in the largest and most significant buildings such as castles and monastic churches with Norman ideas and materials adopted only later in minor churches. Norwich Castle was built in stone from 1094 and the Cathedral from 1096 so Norman techniques and technologies were unlikely to be used in small churches in East Anglia until the very end of C11 or even the early C12.
Round towers continued to be built throughout the medieval period, suggesting that they continued to appeal to later patron and builders. Features which help date later towers and churches include the use of knapped flint, medieval and post medieval bricks, and the shapes of doors and windows.
The East Anglian round towered churches listed here are: Appleton (ruined), Aylmerton, Barsham (suffolk), Bartlow (Cambs), Beachamwell, Beeston St Lawrence, Bexwell, Blundeston, Brampton, Brandiston, Bylaugh, East Lexham, East Walton, Edingthorpe, Fishley, Forncett St Peter, Freethorpe, Fritton St Catherine’s, Fritton St Edmunds, Gayton Thorpe, Gissing, Great Haubois (ruined), Great Walsingham (remains), Hales, Haddiscoe, Hasketon (Suffolk), Heckingham, Hellington, Herringfleet, Horsey, Houghton -on-the-hill (earlier tower), Ilketshall St Andrews (Suffolk), Little Snoring, Morningthorpe, Moulton St Mary, Mutford (Suffolk), Needham, Norwich St Benedict, Norwich St Etheldreda, Norwich St Julian, Norwich St Mary Coslany, Norwich St Mary in the Marsh (lost), Norwich St Paul (lost), Old Catton, Ormesby St Peter (lost), Pentlow (Essex), Potter Heigham, Ramsholt (Suffolk), Repps with Bastwick, Rockland St Peter, Roughton, Rushall, Rushmere (Suffolk), Sedgeford, Seething, Syderstone, Tasburgh, Thorington (Suffolk),Thorpe next Haddiscoe, Threxton, Topcroft, Welborne, West Dereham, West Somerton, Wickmere, Woodton, Wramplingham.
Many churches are kept locked, unfortunately, because they are in isolated places or because they do not have local friends who are able to unlock and lock them up again each day. Often there is a notice in the porch or on the notice board telling you where you can find the person with the key.
Appleton St Mary’s.
South east of Water Newton and Sandringham, Appleton church is in a ruined condition but many of its features can be appreciated from the roadway at the north side of the church. The round tower and the tower arch are still visible, as well as a short nave and south porch. In his article in The Round Tower September 2009 (p4-7) Richard Harbord suggests that the tower is Norman and as well as carstone, may contain materials from a nearby Roman villa. It seems to have been added to an earlier church. Three members of the Paston family were buried here in late C17, but the lead roof was stripped from the nave and porch and quickly fell into decay. By the 1770s the building was occupied by livestock. Conservation works were undertaken in 2008 and again in 2016 (photos on right).
Aylmerton, St John the Baptist
On the high ground to the north of the village and south of A148 Cromer to Holt Road. The tower is circular to its full height. Probably late C13 addition to an earlier church with narrower nave (remains in west wall). Y tracery in belfry. Faced with cobbly flint rubble. Top part rebuilt in 1912. External door in tower south wall uses Barnack stone, possibly an earlier entrance to the tower. Nave rebuilt in late C14. Chancel earlier, east window c 1362. Ruined north chapel. Aylmerton by Stephen Hart Jack Sterry ‘visits’ Aylmerton in his 2003 book Round Tower Churches, Hidden Treasures of North Norfolk.
church from south, tower and doorway, capital on south door, interior of church
Barsham Holy Trinity (Suffolk)
Off the main road with view over fields. Tower is roughly coursed, with decorated windows, three stone faced lancets, two small slit windows with brick, and blocked belfry openings in first stages. The belfry stage is made of smaller flint and brickwork and openings with stone frames and arches in Tudor style, probably added in late C15 or early C16. The tower arch is double splayed with a pointed arch which Stephen Hart in his analysis of Barsham considers to be a post-Norman work: it was probably broken through the west wall, suggesting that the tower was added to an earlier church. The western nave quoins of flints and erratics indicate that the church was probably C11. Small Norman window in north nave wall. Thatched nave with north aisle. Stunning – and unique- east chancel wall and window in diamond pattern in ashlar set with flushwork, probably C16. C15 terracotta tomb of Edward Echingham and Echingham brass. C19 lynch gate. Jack Sterry ‘visits’ Barsham in his 2005 book: Round Tower Churches on the Norfolk and Suffolk border.
Lynch gate, tower and west nave wall, east wall and Echingham tomb and brass
Bartlow St Marys, Cambs
One of two round tower churches in Cambridgeshire. Peaceful setting, in a valley, off the road. A flint salient between the tower and nave west wall is probably the SW corner of an earlier church, later replaced (apart from this remnant) by a wider church. The photo in Stephen Hart’s article in The Round Tower June 2008, taken in 1997 shows this remnant in flint. Unfortunately the flint quoins were replaced by stone in a recent ‘work’ (see the photos). In The Round Tower December 2007 Stephen says about this ‘Sadly, this work has destroyed important archaeological evidence and distorted a piece of architectural history’. The tower has two circular stages of about the same height, and then a modern battlement. The closely packed, uncoursed, as-found flints and the tall lancet windows in the upper stage with four single light belfry openings three with tall lancets both suggest a C13 date. The church seems to have been substantially rebuilt in C14. Bartlow has some fine wall paintings, restored in 2014: St Christopher, the weighing of souls with a good demon and a dragon.
Bartlow, before and after work in 1990s, interior and wall paintings
Beachamwell St Marys.
Beachamwell is in SW Norfolk, about five miles SW of Swaffham. The church stands beside the village green with houses around the Green. The tower is early (Saxon or Saxo- Norman) using stone for the window surrounds in the tower, tower arch and long and short work on the nave. The church iis largely C14 with later additions and Victorian renovations. There is also some interesting graffiti – a demon and Lady. For Stephen’s analysis Beachamwell St Mary
Beachamwell photo by Simon Knott and details of the tower.
Jack Sterry ‘visits’ Beachamwell in his 4th guide ‘Round Tower Churches in Mid Norfolk, North Norfolk and Suffolk (2010).
Beeston St Lawrence
RTCS at Beeston St Lawrence in 2010 and Dorothy Shreeve’s drawing
This church stands in isolation on a rise above the A1151 north of Hoveton, Norfolk. The church’s architectural history was discussed by Stephen Hart, with suggestions from Richard Harbord in the September and December 2006 editions of the Round Tower. Michael Pollitt has produced an electronic copy of a more recent essay by Stephen: Beeston St Lawrence church.
The lower section of the tower is probably of Saxon date and includes quite a lot of ferricrete in its fabric with three blocked opening with ferricrete jambs and heads. The tower is off centre, to the north of the nave, as a result of widening of the nave in the late C13 or early C14. The church underwent many alterations and there was restoration work in 1803 which included the font and rebuilding of the porch gable. Dick Barham discusses the interior of Beeston St Lawrence. Jack Sperry has good photos of the interior of Beeston St Lawrence, including the Preston monuments in his Round Tour Churches of Mid-Norfolk, North Norfolk and Suffolk 2010.
Bexwell St Marys
Drawing of Bexwell by Dorothy Shreeve, photos by Gary Troughton and Stephen Hart.
Bexwell is in west Norfolk, east of and close to Downham Market: off the main road, past a barn which was once a medieval building, on a mound surrounded by trees. There is extensive use of carstone in the tower and church. Tower has blocked round headed windows and doorway, the lower part of the tower and parts of the nave are probably late Saxon, with Norman work in the upper section of the round tower. The octagonal part of the tower was probably added in C15. The chancel and nave were repaired in 1870s. Memorials include one to Henry Bexwell (1581). Click to view Stephen Hart‘s essay.
Blundeston St Mary, Suffolk
The tower is off centre because the nave was later widened to the south and the west wall was extended and heightened. The tower is circular to the top with several round headed openings. The top quarter was raised, probably to accommodate the heightened nave. The earlier section is built of coursed rubble flints and has fillets in the angel between the tower and west wall of the nave. The later belfry level has much medieval brick in its fabric and pointed lancet openings at the cardinal points. The thickness of the tower and nave walls suggest to Stephen Hart in The Round Tower 2012 March that they were built at the same time. The tower arch has typical Norman once-champered imposts. The ground floor west window is a Tudor brick insertion into a former opening. The west wall of the nave has a three light lancet window, suggesting that the nave was widened in the C14. The north wall was rebuilt on the same alignment with some medieval brick, round arched north door, and Decorated windows. The chancel and south wall of the nave were faced with very fine knapped flints in 1851 when the east window was inserted. C12 font. C15 screen with angels on some panels.
Taken from Notes & Observations. Eastern Evening News, November 28, 1931.
An interesting feature in the old 10th century church at Blundeston is the stoup to be seen to the right of the south doorway. A visitor to the church would probably pass the stoup with only a casual glance were it not for the grotesque face with large protruding under lip, which forms a tiny basin. The two are not connected. An eminent architect of the day has declared it to be for the use of small children who could without any difficulty reach and place their little fingers within the lips and cross themselves. Does any reader know of a similar stoup in East Anglia – H A Moseley asked in 1931.
Sundial and Charles Dickens – Saturday, March 14, 1931
Another sundial that is interesting is the one over the porch of Blundeston Church, that was one of the first observations of Dickens in “David Copperfield.” “I see the red light shining on the sundial and think within myself, “Is the sundial glad, I wonder that it can tell the time again? – A R Bishop.
Brampton, St Peters.
The lower part of the tower is flint with three lancet windows at first-floor level. As the windows are very low and small for belfry openings, in this article on Brampton Stephen Hart argues that the present octagonal belfry is probably a replacement of an earlier one. Medieval brickwork and a stone weathercourse in the tower east wall indicate that the circular stage is likely to be of post-Conquest date and, if the lancet windows were later insertions, probably Norman. The belfry is unique being built completely in brick with dressed stone quoins at the angles which are of equal height and regular size. The rhythmic alternation of these quoins and the visual contrast with the red brick walls create an almost classical architectural effect, suggesting that the belfry is probably C16th or even early C17th. The two-light belfry window pattern – simple, uncusped Y-form under a four-centred arch – is typical of 16th century late Gothic.
The tower arch is not central within the tower which was probably added to a towerless nave. Reused Roman materials in the quoins at its north-west corner suggest an 11th century date for the nave but the north-east nave wall differs in thickness and in its exterior flintwork. The original nave was probably about 13ft 6ins.
The chancel is not in line with the tower, with different fabric and thinner walls than the nave, and is probably not the original one. It was probably completely rebuilt in C14th, together with a southward widening of the nave, and a south-east chapel, now demolished and the tower arch widened southwards to bring it into better alignment with the wide chancel. There are some fine brasses in the chancel. Jack Sterry ‘visits’ Brampton in his 2010 book Round Tower Churches in Mid Norfolk, North Norfolk and Suffolk.
Brandiston, St Nicholas
Now in the care of The Churches Conservation Trust. The tower of Brandiston is attached to its north aisle. The church and its tower have a complex history, as indicated in the article on Brandiston by Stephen Hart. The discovery during repairs in 1996 of SW corner quoins of flint and Roman bricks close to the tower fillet suggests an C11th or C12th date for the original church. The round tower is set against a flat wall, suggesting that it was added to this early church, probably in C13 because of the pointed tower arch. In the C14 the nave and chancel were extended southwards and what had been the early nave became a north aisle. In C15 or C16 a porch was added and the nave shortened. The chancel was shortened in C18. The tower was rebuilt in the late 19th century or early 20th century and is very different to the original as shown in Ladbrooke’s drawing of the 1820s. It is circular for three-quarters of its height and has an octagonal top with dressed stone corners but no windows. The quadrant fillets where the tower wall meets the nave wall and a small amount of tower flintwork are probably all that remain of the original tower. The nave has a tall Decorated west window with 5-petal tracery. Jack Sterry ‘visits’ Brandiston in his 2010 book Round Tower Churches in Mid Norfolk, North Norfolk and Suffolk.
Bylaugh St Mary
Overlooking the Wensum Valley. The nave and chancel were rebuilt in 1809 by Sir John Lombe of Bylaugh Hall and the transepts added. The tower and parts of the west wall are the only parts of the original, although the doors and two nave windows may have been reset in the new walls. About three quarters of the tower is circular with an octagonal belfry. This may have been rebuilt. Stephen Hart suggests that the nave and tower were built together. The Y tracery in tower and brick in tower suggest a C14 date. The same vicar served here for the full length of Victoria’s reign: he resisted the shift to pews and so the church retains its box pews.
Tower, interior with pews and pulpit. Interior photos by Simon Knott.
East Lexham St Andrews
East Lexham by Simon Knott, tower and misericord seat.
East Lexham is west of East Dereham, situated on high ground in the midst of a farmyard. The tower looks ‘as tough as an ancient military fortress’ (Mortlock and Roberts Guide to Norfolk Churches) except for three small openings at belfry level. Usually considered to be Saxon, but may have been built by Saxon masons with access to Norman materials, as there is some Barnack stone in the lights and quoins. Long and short work in NW corner of the nave also point to an early date. There is an old misericord seat said to have come from Castle Acre Priory. Jack Sterry visits East Lexham in his 2010 book ‘Round Tower Churches in Mid Norfolk, North Norfolk and Suffolk’. For Stephen’s Hart’s analysis of the church East Lexham and ‘Lyn Stilgoe’s East Lexham Interior. Jack Sterry ‘visits’ East Lexham in his 2010 book Round Tower Churches in Mid Norfolk, North Norfolk and Suffolk.
East Walton, St Mary
In West Norfolk, not far from Gayton Thorpe round tower church. The round headed arch and moulding of south door suggest the nave and chancel are of late C11 or C12. In C13 the chancel arch was formed and a large lancet window built into the nave west wall. When the tower was built this window was reset in the tower first floor. Stephen Hart argues that the tower and belfry were built at the same time, probably late C13 or early C14. The tower is built of flint rubble of fairly uniform size in bands. There are two windows below the belfry which has four two light lancets. The tour arch is low. The nave walls above the window cills were rebuilt in C15. The porch was probably rebuilt in C14: the front arch became deformed and was rebuilt sometime before restoration work in C19. There are box pews and three-decker pulpit. Decoration above the priests door.
tower, porch, nave windows above older walls, chancel arch and pulpit, decoration above priests door.
Edingthorpe All Saints
Edingthorpe is to the east of A149 between Mundesley and North Walsham. It was said by Siegfried Sasson who holidayed here as a schoolboy to have ‘a special dignity and simplicity as though it were the faithful servant of the life around it’. The nave is wide for a small country church (23 ½ ft).The north wall is of crudely coursed large boulder flints with some courses of IBC (iron bound conglomerate). The north door is late Norman/Early English (Pevsner dates it as 1190), probably the earliest datable feature of the church. C14 perpendicular windows have been inserted into older wall. The south wall is of a different build with smaller flints and more regularly coursed with some knapped flints. The windows are of patterns used in Decorated period of C14. Chancel rebuilt in C19. Tower is tall, circular for about 2/3rd of its height with octagonal belfry. Stephen Hart argues from the internal work and lack of stringcourse that the round part of the tower and the octagonal belfry were built at the same time. And also that they probably are of the same date as the south wall. The tower is central to the wide nave: the nave was possibly widened when the south wall was rebuilt. A C14 date would make Edingthorpe one of the latest medieval round towers. Interesting C14 wall paintings which include St Christopher and the seven works of Mercy. Fine c14 screen with six apostles. Jack Sperry visits Edingthorpe in ‘Round Tower Churches in Mid-Norfolk, North Norfolk and Suffolk (2010).
Tower and south side (photos by Anne Woollett & Liz Barrett), St Christopher wall painting, screen and font with north door by Simon Knott
Fishley St Marys
Fishley and tower- Bill Goode’s and a modern photo.
Off the beaten track, along a rough track about a mile NW of Acle, Fishley is surrounded by pines. The crenelated top part of the tower is made of bricks and the tower windows are blocked with brick. The nave has a narrow north aisle, now supported by a metal prop. Stephen argues for Norman construction of the tower and west end of the nave, see Fishley by Stephen Hart. This includes an account of a coffin slab found at Fishley. Jack Sterry visit Fishley in his 2007 book Round Tower Churches to the west, east and south of Norwich.
Fishley has been lovingly restored by a small band of local people and was runner up in the English Heritage Angels Award: to view Ivan Barnard and his team’s work go to: https://www.youtube.com/watch?v=RakklCSCPqw
Forncett St Peter
In an attractive setting with some fine old houses close by. The tower is Saxon, circular to the top with later battlements. In coursed rubble flint which continues onto the nave west wall. Two-light belfry windows with triangular shaped heads, supported on slabs and with a central column: windows are slit at two levels and round (11), deeply splayed at another two levels. Tower arch tall and slim- Stephen Hart suggests that the space at the base of the tower may have served some liturgical purpose.
Chancel- herringbone work and outline of a large (filled in) opening on south side about 6 feet above ground with round head of a Saxon window. Fine C15 porch with inscription and monogram IHS in flint above doorway. C14 three bay arcade and C15 arch braced roof and clerestory windows. Look for the brasses, carved bench ends and alabaster tomb of Thomas and Elizabeth Drake. There is a good church guide on sale. The guide also points church crawlers to Forncett St Mary church which was closed in 1980 but thanks to the hard work of local people is now a church again.
Forncett St Peter tower, porch, tomb and bench end.
Freethorpe All Saints.
The church was thoroughly reworked in C19 by the Walpole family and a family pew was added. Some evidence of early work- flint fabric in nave looks medieval and eastern quoin stones include Caen stone. Two narrow aisles. Round tower, possibly built later than the aisles, is only about 30 feet high to the eaves of its tiled conical roof- probably mostly rebuilt. Analysis by Stephen Hart in The Round Tower September 2008. Jack Sterry ‘visits’ Freethorpe in his 2007 book: Round Tower Churches to the West, East and South of Norwich.
Fritton St Catherine
St Catherine’s tower, St George & dragon, screen, and lion font, and RTCS
Situated to the east of A140 and south of B1527, not far from Long Stratton, tucked away down a lane. Stephen Hart considers that St Catherine’s is of Norman origins. The tower is circular for ¾ of its height with an octagonal belfry stage and parapet. The lower 2/3 of round section of the tower is of coursed flint rubble is Norman. The top 1/3 is roughly coursed with smaller and more tightly packed flints, with a west window framed with medieval brick. This section is a new belfry replacing the Norman belfry and is late C13 or early C14. The octagonal stage (C15) is of smaller rubble with bricks, medieval brick quoins and a two light Perpendicular belfry openings. The parapet (C16) is of knapped flint with dresses stone quoins. The tower arch is round headed, with chamfered imposts and stone dressing to its jambs and arch. It was probably built at the same time as the nave.
Norman north door is blocked. Entry is now through south porch with C14 door with the initials of the church wardens. C15 font with smiling lions. Fine wall paintings of St Christopher (1506) and St George and dragon. Rood and roof from 1900s. Early C16 screen with rich colours with painting of donor, John Bacon, his wife and children.
Fritton St Edmund (now in Norfolk).
Norman apse, tower & Wall Painting of St Edmund through part of rood screen.
In a quiet setting off A143. A church with a complex history. C12 Norman apse with original buttresses and internally a wall painting of St Edmunds martyrdom, complete with wolf and Danish archers. Also wall paintings of St John in south window arch in nave and on north wall St Christopher with the Christ child. Church seems to have been extended south in C14 and a tower added. Three decker pulpit. Renovations in C18 and C19 include new roof across the nave and southern extension, top part of the tower in lighter flint work and stained glass. For Stephen Hart’s analysis go to Fritton St Edmunds.
Gayton Thorpe St Mary’s
Work underway in September 2010, details of lower section of the tower, two sides of seven sacrament font.
Gayton Thorpe is in West Norfolk, to the east of Kings Lynn. It is perched on a mound just off the small road through the village. The church has a long and complex building history which Stephen Hart has explored: Gayton Thorpe by Stephen Hart. The tower arch and possibly the lower section of the tower may well date from before the Norman Conquest with a later Norman bell openings. The chancel probably dates from C13. There is an early English porch, perpendicular windows, C15 roof. There is a rare seven sacrament font, much damaged. Gayton Thorpe features in Jack Sterry’s Round Tower Churches of Mid-Norfolk, North Norfolk and Suffolk 2010.
Gissing St Mary
The tower has a Norman west window at ground floor and higher up belfry openings with dressed stone and round headed lights supported by circular columns. The tower’s circular windows suggest the inclusion of Saxon features in an otherwise Norman building. Given the continuity of the courses of flint, Stephen Hart argues that the tower was built at the same time as the nave with its north and impressive Norman south doorways. The stone tower arch has stone dressings on each side. The north porch is two storey with flushwork. Impressive double hammer beam roof with king posts and angels. Lots of monuments to the Kemp family.
Great Hautbois, Assumption of the Blessed Virgin.
The church is no longer in use but the chancel was retained as a mortary chapel and is still roofed. The tower is tall, tapered with thin walls. The flint-work of the tower is mainly of whole field flints with rough coursing in contrast with the gable wall which has no coursing. Stephen Hart suggests that the tower is Norman, while Richard Harbord (in The Round Tower June 2009) argues for a Saxo-Norman date (ie 1080-1120). The tower arch was very tall and narrow: it was was partly blocked up (the fill included narrow Roman red bricks) leaving space only for the present small door. The internal walls of the tower space are still plastered and no imposts are visible. As the north wall of the nave and west gable wall are of equal thickness, the tower may have been added to an earlier church. The current Norman church was given a south aisle and porch, probably in about 1300. The reveals of the south door are of Roman red brick. The font was taken to Holy Trinity Church (dedicated in 1864).
Great Hautbois tower (by Simon Knott), tower arch, arcade, Roman brick
Great Walsingham All Saints
The remains of a round tower church are detectable from aerial photographs, about 200 metres north-north-west of St Peters church, Great Walsingham. The rough outline of the church can be detected in a pastured field adjacent to Westgate Farm from which Richard Harbord has produced a plan (see below). A cushion capital from the site suggests that there was Norman work in the church. There is a great deal of stonework in nearby buildings which could have come from the church or from other buildings demolished as a result of the Reformation. Richard Harbord examines some of the documentary evidence about All Saints in The Round Tower March 2010 (p17-19). The nearby St Peters church was begun in about 1320. As a result of the Reformation both churches lost their patron, the nearby Abbey at Walsingham, and it was probably at this time that All Saints went into decline. Substantial ruins were seen in the field in 1870. There is a modern (2006) round church in nearby Little Walsingham. With thanks to Trevor Ashwin for the enhanced aerial photograph.
Aerial photograph, plan, stonework in farm walls, St Peters Great Walsingham.
Haddiscoe St Mary
A much loved church on the high ground above the Waveney. It illustrates well the changeover from Saxon to Norman architecture: with lots of Saxon features such as twin belfry openings with triangular heads, tall tower arch and narrow nave, but built with the extensive use of Caen stone which was available in East Anglia only towards the end of the C11. Tower built in four stages with string courses and a later battlemented parapet. Tower and nave built at the same time and a later north aisle inserted. C15 porch protects an elaborate Norman doorway with Norman sculpture above it. Font with lions and symbols of the evangelists. Stephen Hart’s analysis is available in The Round Tower 2011 December p 5-11. Jack Sterry ‘visits’ Haddiscoe in his 2005 book ‘Round Tower Churches on the Norfolk & Suffolk Border.
Hales St Margaret
St Margaret’s Church is a redundant church in the care of Churches Conservation Trust. It stands in fields to the south of the village and east of the A146. Considered one the gems of early Norfolk churches. For Stephen Hart‘s analysis. Jack Sterry visits Hales in his 2005 book Round Tower Churches on the Norfolk & Suffolk Border
photos by Michael Cant and Simon Knott
Hasketon Suffolk, St Andrews.
A tall tower, about 60 feet tall, with thick walls. A lower round section with an upper octagonal section: both stages are faced with even uncoursed well-packed rubble flints, and have windows with Y tracery. The round section has three lancet windows with stone dressings, and internally a pointed upper door and tower arch. In The Round Tower March 2009 Stephen Hart argues that both sections of the tower were built at the same time, possibly when the nave was built or more likely added to a formerly towerless church and hence is post-Norman, probably C13. Nave has coursed flints at its lower levels, some laid in herringbone fashion. Lot of rebuilding of chancel and porch as part of 1850 restoration. Small blocked lancet window in nave south wall is a puzzle. Fine C15 font with angels holding shields. Memorial for William Goodwin (died 1663) and two sons who were Smyrna merchants.
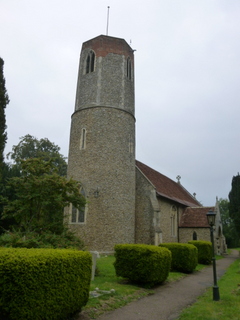
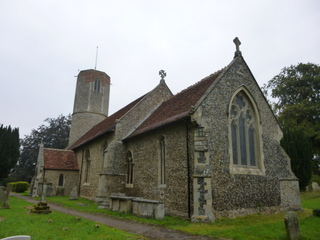
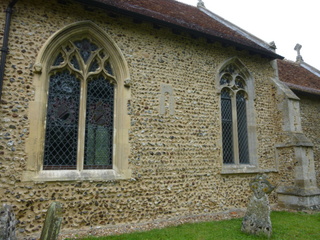
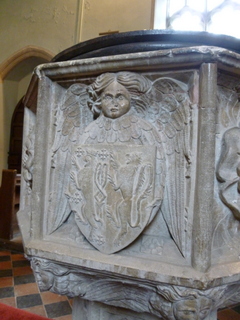
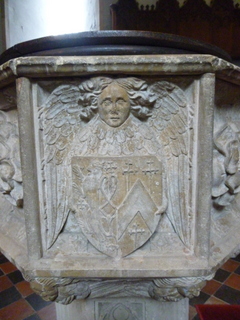 Hasketon church and tower and two of its fine angels.
Hasketon church and tower and two of its fine angels.
Heckingham St Gregory.
Now in the care of Churches Conservation Trust. Tower has a circular base with octagonal top, nearly twice as high as the base. Tower built at the same time as nave, see Heckingham by Stephen Hart. Stunning south door- possibly by the same mason as at Hales, tower arch, square font, chancel and buttresses are Norman, windows and aisle later, with C15 porch. Fine stone slab for Mary Crow who died in 1666. Jack Sterry visits Heckingham in his 2005 book, Round Tower Churches on the Norfolk and Suffolk Border.
Hellington, St John the Baptist
In the care of Churches Conservation Trust. On a quiet hilltop setting overlooking the Yare valley, in the medieval period it was close to Langley Abbey and the Norwich to Loddon road. Now about ¾ mile east of the A146 Norwich to Loddon road.
To quote Paul Cattermole, the author of the excellent guidebook ‘Outside, the building is a blend of humble local materials- flint, brick and plaster- brought to life by the sophisticated use of expensive foreign limestone’. Cattermole considers that the two Norman doorways and the lower part of the tower are from a church built between 1070 and 1150. The flints in the lower part of the tower are carefully graded and coursed. Those in the upper part of the tower are uncoursed and were originally plastered. Knapped flint and brick in the parapet. The trefoil detailing on the belfry windows suggests late C13 date. Tall round headed tower arch largely made of flint.
The flint work on the north side of the nave is similar to that at the top of the tower and suggests that the church was rebuilt in c1300 and the Norman doors were re-erected in the new walls. Norman south door is made up of a complex pattern of chevrons, bobbins, and billets. The door is viewed through an unusual C14 porch with delicate and complex windows, columns and capitals. There is a five-light window at the east end, a Victorian replacement with C14 stops. The tracery of the windows on the south side are varied with carved stops. In the C15 a brick clerestory and north window in nave were built. From C17 parish was poor and the church became dilapidated but was restored in C19. Internally fine proportions and light with some fine C14 stone work around the windows and chancel arch. Fittings are mainly C19. Joseph Biddulph visited Hellington- see The Round Tower 2011 December
South side with porch, tower, north & south doors, tower arch, view east to chancel and east window
Herringfleet, St Gregory.
Stands on higher aground away from the village, with thatched nave. Stephen Hart argues that the church and the tower were built at the same time – see Herringfleet by Stephen Hart. The belfry windows are of Saxon design but tower windows and quoins in the nave and chancel are of Caen stone suggesting a construction date at the end of C11. There is a fine Norman doorway. The windows include some fine continental glass, probably from the Franciscan priory in Cologne, arranged by Samuel Yarrington (see D P Mortlock’s Guide to Suffolk Churches for details).
RTCS at Herringfleet in 2007, Norman door and glass.
Herringfleet, St Margaret.
Standing in open country, a little distant from neighbouring buildings, St Margaret’s church consists of a nave, chancel, round west tower and south porch. The nave and chancel are rendered but fortunately the tower has been spared this treatment except that the flintwork of the belfry stage has been so heavily pointed as to give the impression of rendering but a few flints show through. Full report
Horsey, All Saints
Horsey is a tiny settlement between West Somerton and Waxham, near the coast. The church is set amongst trees, with a thatched roof and thatched porch. The tower has an octagonal top and battlements. Stephen Hart suggests that the amount of knapped flint and brick putlog holes suggest that the tower (late C13?) was built after the nave (early C13?), and that the round part of the tower and octagonal top were contemporary. Stephen Hart discusses Horsey in The Round Tower March 2008 and there is information about the interior. Jack Sterry also visits Horsey in his Round Tower Churches to the West, East and South of Norwich (2007).
Houghton-on-the-Hill, St Mary
In a remote spot, near Necton, south of A47 and east of A1065 near South Pickenham. The church was derelict in 1992 when Bob Davey took on the phenomenal task of bringing it back to life. As Richard Harbord reports in an article in The Round Tower December 2007, when the floor of the square tower was lifted as part of a general repair programme in 1997 the foundations of a round tower was revealed. The report of the excavations (published in 2000 as Norfolk Landscape Archaeology Reports 497 and 583) estimated that the date of the present church was early Norman c1090. The fabric of the church includes a great deal of Roman material, tiles and dressed stone from a nearby Roman villa. The nave has two double splayed windows and a round chancel arch of Saxon date. The apsidal Norman chancel was replaced by a shorter one in the early 1800s. The round tower was probably built onto a pre-existing church, possibly in c1300 when a south aisle was added and two arched openings cut through the south wall of the nave. This aisle was later demolished. The walls of the nave were later heightened and the tower arch rebuilt: this may be when the round tower was replaced with the current square one. Several layers of wall paintings have been revealed. The earliest layer may date to 1080, making the church and the paintings one of the earliest surviving churches in Norfolk. There ius an excellent leaflet available at the church and at https://www.houghtonstmarys.co.uk/Church-of-St-Mary.pdf. The remains of round towers were also discovered at Martham, Redenhall and Carleton Forehoe. There is an article about the excavation at Carleton Forehoe in The Round Tower 2014 December.
Plan with round tower, Church tour visit, splayed window, chancel arch and wall paintings
Ilketshall St Andrews (Suffolk)
The nave has a Norman north window, two Norman doors and Caen stone quoins at the west. The walls are of uncoursed rubble with brick only at the top section where the wall has been heightened. This contrasts with the well-coursed flintwork of the tower which also includes bricks, suggesting, according to Stephen Hart that the tower is later than the nave, probably not before the early C14. This date is supported by the pointed south window framed with brick and the unusual double tower arch: the lower arch an opening cut through the nave west wall and dressed with stone, and the taller one built as part of the added tower. The tower is circular for about half its height with a two-stage octagonal upper part. Both parts are of the same fabric. The octagon stage has stone quoins and a stone string course between its two stages and another between the belfry stage and the flushwork parapet and internally there is continuity between the round and octagonal sections suggesting that the two sections were built at the same time. Porch is C16th. Some interesting wall paintings, including Wheel of Fortune, a church and a female figure.
Tower and porch, Norman doorway, tower arch and font, detail of two of wall paintings
Little Snoring, St Andrew
To the north of the village and A148 Fakenham to Cromer Road. The church stands on higher ground above a stream. The tower stands apart from the church. Two recent articles in The Round Tower discuss Little Snoring and its construction: by Joseph Biddulph (The Round Tower 2014 June) and Jenny Gladstone (The Round Tower 2014 September). As they describe, the lower part of the tower is probably Saxon, built with a great deal of Iron Bound Conglomerate (IBC) with some large blocks, and a double herringbone band. The character of the flintwork changes just above half way. The only evidence of belfry openings is in the lower part of the tower in the form of small limestone trefoiled lancets. There is a blocked opening low down on the west side of the tower with a triangular head, adding to the evidence of a pre-conquest date for the tower. The use of limestone suggests that the upper section of the tower has been rebuilt. Stephen Hart (in an article in The Round Tower in September 1996 but not available electronically) argues that an earlier belfry has been replaced by the present upper stage and conical roof, possibly about 1800. The round headed tower arch (6’9” wide, 11’tall) once lead into the nave of a now vanished church. The arch is built of IBC with some large blocks.
The church stands to the north of the tower, having been rebuilt slightly higher up the slope. The walls of the church are of whole flints, early bricks and IBC with some dressed stone facings, and the western IBC quoins rest on limestone quoins. Jenny Gladstone discusses the rebuilding using the materials from the earlier church and suggests that the original church was pulled down at the same time as the new one was built, resulting in limestone and brick which was at the ‘top’ of the old church ending up at the ‘bottom’ of the new one. The Norman north door in the nave has been blocked. The south door, under a later porch, has a round arched Norman doorway, with a pointed arch with chevrons and a horseshoe shaped outer arch. When the Norman doorway was moved from the old church to the new its shape was changed in line with Early English style prevalent in late C12 or possibly early C13. The windows are from all periods from Norman, Early English (including triple lancet of the eastern window), Decorated to Perpendicular.
The church is very plain inside, with a round Norman font with finely carved vine of life pattern, a rare Royal Arms of James II dated 1686 above the south door, and four boards from nearby WWII RAF airfield at the west end of the church detailing sortees made by crew. Jack Sperry ‘visits’ Little Snoring in his 2003 book: Round Tower Churches: Hidden Treasures of North Norfolk.
View of Little Snoring by Simon Knott, porch and tower arch, west end of church and tower, south door and font
Morningthorpe St John the Baptist.
In a quiet setting close to some fine houses. Stephen Hart considers that the very thick nave west wall of the nave indicates that the tower and church were built at the same time. The church and tower are probably early, the evidence being: a blocked round headed opening on the nave south wall partially covered by the porch and the style of the impost moulding of the tower arch. The imposts are decorated with v shaped groves, very similar to that at Gissing, seven miles away. Dressed stone quoins suggest a late C11 or early C12 date. The tower has three flint-framed slit windows. Work in the 1980s revealed that the round tower had an internal octagonal core. There is a fine C15 lion font whose angels have interesting bonnets and hairstyles and piscina. Jack Sterry ‘visits’ Morningthorpe in his 2007 book Round Tower Churches to the West, East and South of Norwich.
Moulton St Mary.
South of the A47 and north of the River Yare. There are various suggestions about the date of the tower, but Stephen Hart (in an article in Round Tower Churches Magazine September 1996) considers that, like the nave, it dates from about 1300. It is short, scarcely higher than the nave with a blocked perpendicular window on the ground floor, with a red tile cone roof. The only two other windows are a small stone faced slit window on the south side and a rectangular wood framed one on the north. These are below the nave ridge level and several feet below the top of the wall. As there are only two small openings Stephen argues they were unlikely to be belfry openings. Instead, he suggests, that there may have been a belfry level which has now gone which is why the tower is so short. Like the nave, the tower is of uncoursed flints with no Saxon or Norman features. It does, however, have a regular pattern of putlog holes which appear to be original. Similar put log holes can be seen in the nave walls suggesting that the nave and the tower were probably contemporary and given the Y tracery windows probably dated about 1300. The bricks are larger than typical medieval bricks and could be examples of an uncommon type known as Great Bricks. The red brick south porch is from C16.
The church has a fascinating set of wall paintings including an early C14 St Christopher and Seven Acts of Mercy including receiving the stranger, drink for the thirsty, clothing the naked etc. For more information about the wall paintings go to: http://www.visitchurches.org.uk/wallpaintings/Ourwallpaintings/St-Marys-Church-Moulton-Norfolk/. There is a C13 Purbeck marble font, a Jacobean pulpit with tester and a fine monument to the family of Edmund Anguish from 1620s. Jack Sterry visits Moulton in his 2007 book Round Tower Churches to the West, East and South of Norwich.
Mutford St Andrews.
One of the tallest round towers: circular for about ¾ of its height and with an octagonal top with stone corners and what were two-light belfry windows. Built of well-coursed flint that gets smaller and less well-coursed at higher levels and with occasional medieval bricks. There are flint surrounds to some of the windows and fillets between the tower and the nave. The flints in the north and west walls of the nave are similar to those in the tower suggesting, argues Stephen Hart, that they are of the same build: Caen stone quoins suggests Norman build and the use of flint window surrounds (a Saxon technique) suggesting an early C12 date. A number of changes were made in C14, including the top of the tower (upper circular and octagonal section), changes to the tower arch which is now tall and pointed, addition of the Galilee porch, and rebuilding of chancel with its dado of flushwork, south arcade and aisle, a transept or chapel whose archway is now blocked with brick and piscine. The porch is Victorian. The church was saved by local people when it was threatened with closure. Jack Sterry ‘visits’ Mutford in his 2005 book Round Tower Churches on the Norfolk and Suffolk Border.
RTCS at Mutford, tower, flushwork, font and tower arch, piscina
Needham St Peters
Situated on a quiet road following the River Waveney, next to the village hall. Not built on the usual east-west alignment. Stephen Hart suggests that the tower was added to a pre-existing church. The tower is round for about two thirds of its height and then has an octagonal top with crenulations. A brick porch with some fine moulded bricks. A font and some interesting wood carving.
Go to The The Round Tower December 2007 for Stephen Hart’s discussion of the architecture and Dick Barham’s account of the interior of Needham church.
Tower, font and wood carving of chalice at Needham.
Norwich St Benedict
The nave and chancel were severely damaged by bombs in 1942. The body of the church was demolished but the round tower was left. It is now hidden away amongst modern housing just south of St Benedict’s Street and close to the Inner Ring Road. The tower has a door in the west wall with plain stone reveals, a small tower arch (blocked with modern brick) with remnants of wall indicating of the position of the nave. Excavations in the 1970s indicate that the tower was built on flint and mortar foundations in about 1200. The octagonal top and belfry openings were probably built later, before 1400. The church’s fine font (c1380) was not damaged in the bombing and was later taken to Erpingham church where it can still be seen. St Benedicts Church Norwich by Richard Harbord was published in The Round Tower in September 2007. St Benedicts tower can be viewed at any time.
Photo by Plunkett in 1934, after the bombing, the font, and current
Norwich St Ethelreda.
Situated on King Street. The church was in a poor state of repair in C19 and was thoroughly reworked by the vicar. It became redundant in 1970 and is now used as artists’ studios. The flint work in the circular base of the tower and lower sections of the nave and chancel walls is similar suggesting that the tower and church were built at the same time. In The Round Tower March 2010, Stephen Hart argues that there is evidence in the flintwork of Norman work and remnants of a Caen stone string course. There is a round headed Norman south door. The upper section of the circular and octagonal part of the tower and the nave include knapped flint and brickwork. The tower arch is pointed, indicating, suggests Stephen Hart, a later alteration. The photograph by George Plunkett shows the interior of the church in the 1930s. In the care of Norwich Historic Churches Trust: go to their website for a good account: http://www.norwich-churches.org/st%20etheldreda/home.shtm
St Ethelreda tower and nave by Simon Knott, Skillet drawing before Victorian alterations and Plunkett photo of the interior
Norwich St Julian
On an alley between King Street and Rouen Road, this church was virtually destroyed by bombing in World War Two but was rebuilt because of its connection with Dame Julian of Norwich, a C14 writer and mystic. She lived in a cell attached to St Julian’s church and there she wrote her famous book The Revelations of Divine Love, the first known book written in English by an Englishwoman. Her hermitage was destroyed at the time of the Reformation. Two Saxon windows were revealed in the north wall during reconstruction and the stump of the round tower may also be of an early date.
The Norman doorway at the entrance of the rebuilt cell was brought from the ruins of St Michael at Thorn also destroyed in the bombing. The reredos behind the high altar is of Oberammergau craftsmanship dating from 1931 which survived the bombing. The font (c1420) – moved here from nearby All Saints church after it was declared redundant in 1977- has carvings of saints around both bowl and stem. Stained glass is by the firm of King of Norwich. St Julian’s is normally open throughout the year.
Font and tower by Plunkett, current view by Simon Knott, doorway by Britain express.
Taken from Notes & Observations, Eastern Evening News, July 9, 1932. St Julian’s Alley, King Street.
Historical – The church is supposed to have been founded before the Conquest, and the tower, which is round from top to bottom, is most probably Saxon-Norman, that is built by Saxon labour under Norman direction. It now consists of chancel, nave, round western tower, north porch and vestry on the south side, covering up the south Norman doorway. The main structure is Norman, but most of the windows (are) Decorated and Perpendicular insertions. The living of this church was given by King Stephen to Carrow Nunnery. This church was dedicated to St Julian, the Bishop.
Associations – In the churchyard there was a hermitage or anchorage for a female recluse. In 1373, the Lady Julian resided there, afterwards to be known as one of the most famous English mystics. The most recent edition of her writings (in 1932) is under the title, “The Showings of Lady Julian.” Transcribed and edited by the Rev Dundas Harford, M.A., Rector of Sculthorpe, near Fakenham. She took her name from the dedication of the church.
What to see – Foundations of the Anchorage, which adjoin the south side of the church. Norman doorway on south side, this is now covered up by the vestry. The Perpendicular font, which is panelled and carved. The Saxo-Norman round tower, with double splay windows about half-way up on north and south sides.
Bibliography – The register dates from 1589, The living, which for many years went with All Saints, was divided in 1930, and now goes with that of St Peter Parmentergate. The desecrated church of St Edward, which stood between St Julian’s and St Etheldred’s, had its living consolidated with that of St Julian’s in 1269, and another desecrated church, St Clement’s, which also stood in King Street, but on the other side of St Julian’s, had its benefice united to this parish in 1482. C.J.W. Messent
Norwich St Mary Coslany.
On St Mary Plain in Norwich, next to several churches and Pykerell’s house. Now deconsecrated and managed by Norwich Historic Churches Trust, it houses a second hand book business. Not normally open, but usually open on Open House Weekends. The tower is round to the top. In 1908 the tower was in a poor condition and the top stage of the tower was removed and the triangular Saxon openings with Caen stone shafts which had been blocked up were revealed. In his article in The Round Tower 2012 December Richard Harbord suggests that the top stage had decorated style arches and Y tracery and by 1700 had six bells. Nicholas Groves discusses St Mary Coslany in his Medieval Churches of the City of Norwich (2010). The last of the bells were removed in 1908 and taken to St Catherine’s, Mile Cross. In the C15 there was a considerable amount of building including the transepts with their Perpendicular windows, roof and porch with windows lighting an upper room, and perhaps the additional stage of the tower and tower arch. Monuments include one to Peter de Lingcole (1298) and Martin van Kurnbeck and his wife (1579). Luke Hansard (of the Parliamentary Reports) was baptised in St Mary’s.
Drawing by Wearing, Kurnbeck monument, roof
Taken from Notes & Observations. Eastern Evening News, July 29, 1932. St Mary, Coslany, situated on St Mary’s Plain, to the west of Pitt Street.
Historical – The church is a cruciform structure of the Perpendicular period. It consists of chancel, transepts, nave, the west wall is 13th century work, south porch, and a round western tower of Saxon date, containing six bells.
Associations – This church at one time belonged to the Augustinian Priory of Coxford, in East Rudham, near Fakenham, and was served by a secular Canon from that Priory. A parsonage-house stood against the north-east corner of the churchyard, and became the city house of the Prior and Canons of Coxford, when they came to Norwich; it had a very large garden.
What to see – The oldest mural tablet in the city to be seen on the interior west wall to the north of the tower, it has an inscription in Norman-French recording that Thomas de Lingcole had given a wax taper and a lamp to the altar of the Holy Trinity. He was a tanner and a bailiff of the city, who died in 1298. The south porch, with groined vaulted roof, and parvis above, and a richly moulded doorway.
The 15th century pulpit has tracery in the upper panels with the linen-fold pattern below, the hour glass still remains. The chancel roof with rich panelling and carving. The octagonal font, with some of the original colouring on it. The rood-staircase turret at the intersection of the north transept and chancel. There are some ancient stalls of much interest still remaining.
The mural monument with incised figures in the chancel to Martin Van Kurnbeck, Doctor of Medicine, and Joan, his wife, 1578-9, erected by his executor Henry Jones, Esq., Examiner in Chancery, with a prayer for their souls.
The church is now used only for Sunday School purposes, and since 1929 one Sunday in the summer has been kept at the Sunday School Festival, and the services are held in this church.
C J W Messent, ARIBA.
Norwich St Mary in the Marsh (a lost round tower church within the cathedral precinct).
St Mary’s in the Marsh was close to Norwich Cathedral and functioned as the parish church for the people living in the Precinct. It lay to the south of the Lower Close in a working area. A fine new seven sacrament font was installed in the 14th century. In 1560 the church was closed, the parish merged with nearby parishes, the building materials sold off, and valuables taken to other churches. In 1564 the parish was allowed to worship in the Cathedral, in St Luke’s Chapel in south ambulatory. The font in St Luke’s chapel is from the original church. Look also at the Dispenser Retable behind the altar which was placed here. It is one of the finest examples of late C14 artwork in the country- there is also a good new booklet. The church was converted into houses, rebuilt in the late C18, called St Mary’s Chant. The cellars of one house include part of the wall of St Mary’s and it is thought that the base of the Round Tower was destroyed to create the cellars for an adjoining house. A blue plaque indicates the site of the church. Richard Harbord examined the evidence for St Mary-in-the-Marsh Church, Norwich in The Round Tower March 2011.
St Luke’s chapel, Norwich Cathedral, font from St Mary’s, retable by Simon Knott
Norwich St Pauls (a lost church and tower)
The site of the church is largely under the road by the roundabout on the Inner Ring Road north west and diagonally opposite St James church (now the Puppet Theatre). St Pauls church was damaged by bombs in 1942 and subsequently demolished. The church and adjacent hospital (for poor strangers, vagrants, sick and impotent folk) were founded at the time of Bishop Herbert de Losinga in the early 12th century (ie a century before the Great Hospital). The tower was probably Norman with a later (possibly 15th century) octagonal top. The top was removed in 1819 and capped with brick and stone. Round cast iron wall plates (nb not round windows) were put in to strengthen the tower. The rest of the building was largely late 15th century. A Cotman drawing of 1814 shows a fine late 15th century rood screen with elaborately carved tracery and armorial shields: at this time wealthy people had settled in the parish (see www. norwichmedievalchurches.org/churches). For a time the church was used as the city’s Bridewell. The church and the hospital were lost under the road in 1970s: the graveyard is now a small park and playground. Richard Harbord wrote about the lost Round Tower church of St Pauls’s Norwich in The Round Tower September 2008.
Photos by Plunkett in 1930s and post war, current position by Simon Knott, and Cotman drawing of screen
Shirley Howell reported in the Round Tower March 2001 that she was involved in reconstructing the parish registers of St Paul’s church for 1614-1812. The original records were destroyed in the bombing in 1942 but fortunately they had been copied on microfilm in 1939. Shirley spent 18 months transcribing the microfilm so they could be easily accessed at Norfolk Record Office.
Taken from Notes & Observations. Eastern Evening News, August 13, 1932. St Paul’s Church, situated in St Paul’s Square, off Barrack Street.
Historical – This church consists of apsidal chancel (added in 1870), nave, north aisle, south porch, and a round western tower being one of five in Norwich and 130 in the county. It is mainly of the Perpendicular period of architecture, but some of the windows are of the Decorated period (11th century). The tower is supposed to be Norman, especially the lower part.
Associations – This parish has had two decayed parishes and desecrated churches united with it. They are All Saints, in Fyebridge, and St Margaret’s, in Fyebridge. The former stood at the corner of Cowgate and Magdalen Street, the site has recently been cleared, and when excavations are made for a new building the foundations of the old church may be exposed. This desecrated church is said to have had a very fine font, erected in 1477. In 1530 the church was taken down, and the parish, with that of St Margaret, was annexed to St Paul’s. St Margaret’s stood on the west side of Magdalen Street, near the Gates, parts of its walls may be traced in a bakery there, and the base of the wall fronting the street appears to be the original flint facing.
What to see – The parclose at the east end of the north aisle, enclosed with two screens of different designs, but both of Perpendicular period. The Norman tower is of interest.
Bibliography – The registers date from 1567, and except for the very oldest, are in a very good state of preservation. The living since 1921 has been united with that of St Saviour’s. C J W Messent.
Old Catton, St Margarets
North of outer ring road near airport. In the old village with houses all around, now on the northern outskirts of Norwich. Stephen Hart considers that the oldest parts of the church are parts of west, south and south west walls with flint quoins and uncoursed rubble flintwork (probably C11 or C12). In C14 the nave was heightened (without a clerestory) and porch, tower and arch between chancel and lady chapel were built. In C15 clerestory, north arcade and north aisle were built. South aisle added in 1850 and in 1881 the north aisle was replaced with north transepts.
The tower is circular for 2/3 of its height. There is a change of flint work about ½ way up the round part of the tower. The lower section is of roughly coursed knapped flints and medieval brick headers in a loose chequer board pattern- C14 work. The top part of the round section is of uncoursed flint work of knapped flint and rubble. There are two west facing windows framed with medieval brick, similar to that in the chequer board pattern. At the top of the round section the flintwork is predominantly cobbles- possibly it was rebuilt in preparation for a new belfry? The octagonal belfry stage has medieval bricks at the angles, rising from a course of cant bricks, with two-light Perpendicular belfry openings. The tower arch is double width, with each side pointed. This fits with C14 date and suggests that the tower was added to an earlier church. There is no evidence of belfry openings in the lower/round section of the tower suggesting that the octagonal belfry replaces an earlier one.
Inside the church feels very Victorian. By mid C19 when the church was enlarged and restored (by Thomas Jekyll) several wealthy families had built houses in the locality. There is good glass and memorials in the church and churchyard, including one for Richard Westmacott (1820). There is a Tudor pulpit dated 1537 bearing the arms of the guilds of Norwich which came from St George’s Colegate in mid-C19. Richard Barham wrote about the Old Catton interior in The Round Tower December 2003, which can be downloaded.
Old Catton, tower, pulpit (by George Plunkett) & Gurney memorial (by Simon Knott)
Ormesby St Peter (lost)
Ormesby is situated in the Flegg area, settled by the Vikings, as reflected in the place names. It was a densely populated area with four churches in the parish, two of which still exist. St Margaret’s was the mother church on the eastern side of the parish. It has a Norman doorway from the end of C12. St Michael’s is at the westerly side of the parish. St Peter’s was one of two other churches which Richard Harbord suggests in his article in The Round Tower 2013 March probably started as mortuary chapels for the overflow burial yards such a dense community would require. In 1726 Francis Blomfield reported that St Peter’s was reduced to a thatched barn but the ruins of its round tower were still recognisable. The site is still identifiable near some allotments: the land is raised and the other churches were probably visible. St Peter’s can be detected on an aerial photograph taken by Derek Edwards in 1976, now on Simon Knott’s website www.norfolkchurches.co.uk
Aerial photo of the lost church of St Peters (bottom left), St Margaret’s and door, St Michael’s.
Pentlow St George and St Gregory, Essex
Just south of the River Stour, close to Cavendish, and set back from the road midst trees. The tower, like most of the church is built with as-found rubble flint with erratics, including the quoins of the west wall. The tower is circular to the top with single light slit windows and stone dressings and straight heads, with a later Perpendicular window. There has been considerable debate about the date of the tower and the church. The architect who undertook the restoration in the late C19 and (reproduced in The Round Tower September 2014) agrees with Stephen Hart in his article that the tower was built onto an earlier – probably C11 church with a Norman west doorway which was modified and comprises two separate arches. The building of the tower required new doorways, to the north and south. Their form suggests C13 or early C14 work, and thereby provide a date for the tower. The chancel has a circular apse. There is a C16 chantry chapel. Font with intricate carving. Fine Kempe tomb, from early 1600s. In The Round Tower of September 2007 Dick Barham talks about the interior of the church (not available electronically). A building in the churchyard was reported on by Stuart Bowell in The Round Tower in March 2008.
Pentlow, Kempe monument and font (photos from www.explorestourvalley co.uk), and building.
Potter Heigham St Nicolas.
Situated in a quiet spot amongst trees at the edge of the village. Stephen Hart in The Round Tower June 2009 argues that the tower was added to a pre-existing church and that the rubble flint of the old north and south chancel walls are probably the oldest parts of the church. The tower and the fillets between the church and nave contain show a uniformity of work and include some well-knapped flints not normally found before the end of C13. This work differs from that in the chancel and so is likely to be later. There are no belfry openings in the circular part of the tower, suggesting that the octagonal belfry was built at the same time as the circular part of the tower. An earlier article by Arnold Butler published in June 1995 includes interesting information about the church and its internal fittings, including its wall paintings, brick font, the high nave roof, and screen as well as information about some of the ledger stones. Jack Sterry ‘visits’ Potter Heigham in his 2007 book Round Tower Churches to the West, East and South of Norwich.
Ramsholt All Saints
An isolated church at the end of a lane but close to the Deben estuary. There was probably a church here in Saxon times and an earlier tower- with a Norman arch-was attached to this earlier church. The current tower is built of Septaria (light to medium- brown limestone of coarse texture which outcrops in this area), flint and medieval brick. Stephen Hart argues that this tower was built in late C13 or early C14 together with its three buttresses as tower and buttresses have a similar mix of building materials, perhaps suggesting a problem with an earlier tower. Entrance is through a C19 porch. C15 font. Box pews and two-decker pulpit installed in mid C19. Jack Sterry visits Ramsholt in his 2010 book Round Tower Churches in Mid Norfolk, North Norfolk and Suffolk.
Ramsholt photos include some by Simon Knott.
Repps with Bastwick St Peter.
On the high ground overlooking the river Thurne. The tower is circular for three quarters of its height with an octagonal belfry. Both stages are of cobble flints and roughly coursed. The belfry has stone quoins with pointed lancet openings. The brick battlements are C15. The tower is circular internally to its full height, suggesting that the two stages were built together in C13. The tower arch, just visible behind the font, is round headed. The church has a complex history. In his article in The Round Tower June 2012, Stephen Hart suggests that there was a C11 church which was given a tower in C12. In the C13 the tower was replaced and the north door added: remnants of the earlier nave can be seen in the west nave wall. The church was extended in C14 with windows with decorated tracery and medieval bricks in the relieving arches over them. The porch is C16 or C17. The chancel was rebuilt in brick in C18. C15 font and brasses in the nave. Jack Sterry ‘visits’ Repps with Bastwick in his 2007 book Round Tower Churches to the west, east and south of Norwich. A guide to the church and parish is available at the church.
Rockland St Peter
In a serene rural setting, just off the B1077 between Watton and Attleborough. The tower is in three stages. The tower rises from a flint plinth with dressed Barnack stone. The first two circular stages are separated by a stone string course. The third stage is octagonal. All three stages are of similar fabric of closely packed flint rubble with coursing in some areas. In the second circular stage are three rectangular stone windows at first floor level and two decorated style belfry windows in the upper octagonal stage, which is circular internally. As Stephen Hart argues, the tower is of a single build and the decorated windows suggest at C14 date, making it one of the later round towers. The tower arch is tall and pointed with stone dressings on both sides. There is a fillet between the church and the tower and a stair turret which is of the same build as the tower.
The porch is built of stone, flint and brick and has a panel listing those who paid for the rebuilding in 1624.The nave is of the same C14 date as the tower, with a tiny transept. The chancel was built in 1909 to replace one ruined many years before that. Inside there is a fine screen, brought to the church in 1950 from nearby Tottington in the STANTA battle area. Large C14 octagonal font.
Drawing by Dorothy Shreeve, black and white photograph by Bill Goode
Roughton St Mary
St Mary’s church is on a small side road to the east of A140 just to the south of Cromer and B1436. The tower is generally agreed to be of Saxon date with plentiful use of flint and Iron bound conglomerate (IBC) with some large lumps and herringbone pattern near the base of the tower. The pattern of the fabric varies, indicating probably the height which could be built in a year. There are two round windows with internal and external splays near the base of the tower and narrow slit windows in the middle stage of the tower. The belfry openings are double, with triangular tops and unusual spine wall between the windows. The tower arch is tall and elliptical shaped. There is a fillet between the tower and the church and the ICB quoins at the west end of the nave are still in place. In the C14 the nave was provided with arcades, porches and clerestories on the north and south sides. The position of a chantry chapel on the north side can be seen. The church was in a poor state and was (with the exception of the tower) very substantially rebuilt in C19. Jack Sterry ‘visits’ Roughton in his 2003 book Round Tower Churches: Hidden Treasures of North Norfolk
Richard Harbord in his article about Roughton (from The Round Tower June 2003) notes that Roughton was owned by Wulfnoth Godwinson- brother of the king Harold- who was not immediately deprived of the manor and so, even although not a resident manorial lord, the church might have been started under his authority. Richard provides a copy of a sketch map of 1530s showing the church with chantry chapel and school.
Roughton by Andy Seago, details of the tower, interior and C14 font
Rushall, St Marys.
The church has perpendicular windows and a blocked arch to a former chapel in the north wall, a chancel with lancet windows, two in the east wall. The tower is round for about 2/3 of its height, with an octagonal top. The walls of the circular stage are faced with even sized and coursed rubble flints and non- flint erratics and roughly half way up there is a set back of a few inches. There is a lancet window and a circular feature formed with concentric circles of medieval and later bricks. Behind this circular feature at first floor level within the tower there is a blocked window embrasure with a pointed arch head. The fabric of the octagonal section is similar to the round section with occasional medieval bricks. The octagonal angles start with three dressed limestone quoins but above them the angles are formed of medieval brick. The belfry openings are of transitional decorated/ perpendicular style. There is a blocked upper doorway which shows the tower as structurally separate from the nave and a pointed arch in what would have been the nave wall. Stephen Hart suggests that the tower has been added to a pre-existing church which had a pointed (C13 or early C14) window in the west wall, and hence is probably C14. There are no belfry openings in the circular stage of the tower so the octagonal section was probably part of the original design but was constructed later, perhaps delayed by the Black Death? The circular brickwork is not like that at Forncett St Peter and looks more like the altering of a window to take a clock in the C17 or C18 but subsequently removed.
Rushall church, tower with circular feature. Interior and angel by Simon Knott
Rushmere St Michael, Suffolk
The tower is circular to the top. The first stage has flint courses running from the tower, across the filets and the nave west wall, suggesting, as Stephen Hart argues, that the tower and nave were built at the same time, probably of Norman date. The middle section is of uncoursed flints with a few medieval bricks, perhaps a late C13/ early C14 rebuilding of the tower and tower arch. The belfry is uncoursed flint work with medieval bricks and late C13 openings. The quoins at the corners of the nave are squared Caen stone. Some parts of the nave walls are of coursed rubble flintwork, similar to the lowest section of the tower. The chancel is wider than the nave with 3 light east window with intersecting tracery and Y tracery in side windows suggesting early C14 work. Late C13 wall painting. Late C17 brick porch.
RTCS at Rushmere, tower and wall painting
Sedgeford St Marys.
In the valley on the edge of the village, one of the largest round tower churches. The church was built in C13 with its tower and aisled naves, narrower than the current aisles which embrace the tower. As the tower and belfry have similar flintwork, Stephen Hart argues that they were probably built at the same time. The church has a complex history with early C14 transepts and the current aisles built later in C14. Norman font of Purbeck marble. C16 Venetian chest. Jack Sterry ‘visits’ Sedgeford in his 2003 book Hidden Treasures of North Norfolk.
Digging Sedgeford: A people’s archaeology is written by the SHARP Team and published by Poppyland Publishing. There is a fascinating chapter about St Mary’s church which draws on Stephen Hart‘s article published in the Round Tower in 2001 and reprinted here. The following chapter – power and piety in Medieval Sedgeford – considers the evidence for an earlier Saxon church with burials discovered as part of the excavations. Information about St Mary’s can also be found on Norfolk Heritage Explorer Record 1615.
Sedgeford is seeking funding for essential repairs see Grants and Work churches.
Sedgeford tower with scaffolding in 2011, naves, and font.
Seething St Margaret and St Remigius
The tower is circular to the top in two stages, with the upper third set back. The lower section is of well-coursed flints but the upper section is not and incorporates medieval brick. There is a later decorated window at ground floor level. The round headed first floor windows, Stephen Hart argues in The Round Tower December 2008, were set into the tower as it was built and are probably Norman as is the tower arch. The tower and nave were probably built together as there is evidence of coursing continuing from tower to nave. The nave was widened but with walls less thick than the earlier walls so there is a step back in flint work in the nave west wall. The disappearance of quoins when the nave was widened suggests the quoins were stone rather than flint, and hence of Norman rather than Saxon date. Nave and chancel mainly decorated with later windows. C14 wall paintings. Base of C15 rood screen. Well preserved seven sacraments font, dated 1485. Seething was ‘visited’ by Jack Sterry in his 2005 book: Round Tower Churches on the Norfolk and Suffolk border.
Syderstone, St Marys
Set on high ground at the top of the village. The tower has no windows below the belfry openings which suggest C13 construction. The doorway in the tower is now the main door into the church, with champered imposts. The niche over the door is probably later (C14?) construction. The church may have been cruciform in shape, with a south aisle (Norman) and later north aisle (C14). These were demolished in C18. The chancel has C14 east window in Decorated style with glass commemorating the end of WWII. For Stephen Hart’s analysis see Syderstone by Stephen Hart. Jack Sterry ‘visits’ Syderstone in 2003 book Round Tower Churches Hidden Treasures of North Norfolk.
The church wardens at Syderstone have been working hard to get funds for repairs. They are waiting to hear whether their bid to to Places of Worship Roof Repair Fund has been successful. If not the contractor will start on the most urgent work for which they do have funding while they raise to raise more funds. If anyone has cash to spare to support this church they would be pleased to hear from you.
north side of church, niche with lion, impost and east window
Tasburgh St Mary the Virgin
On the edge of the village, across the road from an iron age enclosed site. The tower has rows of blank arcading in flint work of Saxon date. The top of the upper row have been lost, probably when repairs were conducted at a later time. Some of the round headed slit openings are framed with flint. Visible from inside the tower is a Saxon arch between the tower and the nave. There were renovations in early C20. C14 font and a variety of tombs and memorials. ‘Lyn Stilgoe has written a leaflet about Tasburgh St Mary. Jack Sterry ‘visits’ Tasburgh in his 2007 book: Round Tower Churches to the West, East and South of Norwich.
Tasburgh arcading in tower, flint quoins in nave, tower arch
Thorington St Peter (Suffolk)
The tower is circular to the top of the belfry stage. A Norman window at ground floor level, blank arcading – eleven blank round headed arches and flint pilasters- at first floor level, with three windows in the arcading with dressed stone and semi-circular heads. Belfry openings with semi-circular dressed stone and central stone columns with carved capitals. The tower is topped by a battlemented stepped parapet. Tower arch is Victorian in Norman style. A round headed upper door has recently been revealed. The church is narrow, without aisles. Squared dressed quoins and part of a Norman window with star ornamentation (on the south wall, above the vestry) point to the church being Norman. Stephen Hart argues that the tower is probably Norman as well (similar arcading is found in the Norman square tower at Corringham, Essex). Font with C13 Purbeck marble bowl rests on C15 shaft. Arch braced roof with angels on below the ridge. C14 piscina with traces of colour. Jack Sterry ‘visits’ Thorington in his 2005 book Round Tower Churches on the Norfolk and Suffolk border.
Thorington tower, tower arch & doorway, font and piscina. Corringham church with arcades in flint: photo by Rjm at sleepers at en.wikipedia
Thorpe next Haddiscoe, St Mathias
In a wonderfully secluded setting on the high ground above the River Yare and its tributaries. The tower has narrow windows framed in dressed stone, pilasters in flint (similar to those at the base of the tower at Kirby Cane), double belfry openings in stone arguing according to Stephen Hart for its building in the Saxon-Norman overlap period of late C11/early C12. The tower seems to have been added to a towerless church with N and S Norman doorways (the south with a mass dial and array of graffiti). Brick chancel is C19. Early Purbeck marble font and unusual double Aumbry or cupboard in nave west wall.
Thorpe next to Haddiscoe from south, south doorway and graffiti, window in tower.
Threxton All Saints
In an isolated position, next to a farm. On the site of a Roman villa. The tower is circular to the top with a stone string course below the belfry and a modern brick parapet. The flints are closely packed and coursed. The belfry windows have Y tracery, as do some of the windows in the chancel and nave. The nave and chancel are continuous and there is a north aisle with arches decorated with red leaf trails. Stephen Hart considers that the presence of Y tracery windows in the tower, nave, aisle and chancel suggest they were built at the same time, probably in late C13 or early C14. The church has C14 font, fragments of C15 glass and a Jacobean pulpit. Restoration work in the 1980s revealed the plan of a Saxon church with an apsidal chancel, as well as the decoration around the arches. The porch was built at this time. Jack Sterry visits Threxton in his 2007 book Round Tower Churches to the West, East and South of Norwich
Topcroft, St Margarets.
The tower’s ground stage, about 19 feet high, is circular and faced with uncoursed flint rubble with large 2 light Perpendicular windows. The second and third stages are octagonal with angles of medieval brick and faced with similar materials to the ground floor with lancets and relieving arch in medieval brick. Internally these stages contain medieval brick. The belfry is faced with knapped flint with stone quoins at the angle. The tower arch is pointed. Stephen Hart argues that the position of lower three stages of the tower indicates they were built together against an existing church. The use of bricks suggests early C14 date with the parapet added in C15. The chancel made of brick was built in 1712.
Welborne, All Saints.
Set amongst mature trees on the edge of fields with a fine lynch gate from 1880 with carved poppies, Ears of corn and shields. Late C13 or early C14 tower built onto an earlier nave with conical roof of c 1800. Top of tower now requires work. Blocked lancet window on west wall let light into the church before the tower was built. C15 porch with pieces of medieval glass in one window. Major restorations and rebuilding in C19. Some fine C19 and early C20 carving on rood screen and in chancel, especially the owl. Clock which came from the School Room next door. There is an article by Stephen Hart in The Round Tower September 2010 p4-10.
Welborne, window in tower, medieval glass and carved wooden owl.
West Dereham, St Andrews
A distinctive brown appearance with both carstone and ferricrete. The fabric of the earlier parts of the church are ferricrete (or iron bound conglomerate) with small gravelly pebbles and fragments of flint. With a large internal diameter (only Wortham is larger), the tower is circular for about three quarters of its height with an octagonal belfy. The ferricrete is cut in large blocks, roughly squared and coursed. The semi-circular head of the north window is cut from a single piece of stone and Stephen Hart suggests a late C12 date for the tower. The octagonal belfy is faced with brick, flint and fericrete, each facet is slightly recessed, and five of them contain two-light Tudor arched belfry openings, suggesting a C16 date. The pointed tower arch seems to have been altered from an original Norman one. The upper part of the circular stages of the tower was built onto the gable of an existing church. This gable is of roughly squared ferricrete blocks of similar size to those in the tower and like them, roughly coursed. Jack Sterry ‘visits’ West Dereham in his 2010 book Round Tower Churches in mid-Norfolk.
West Somerton, St Marys.
Tucked away up a narrow lane. Stephen Hart’s article in The Round Tower December 2010 points to evidence on the north wall for a C11 nave which includes some Roman brick. The nave was probably extended westwards in the C13. The tower has two stages. The lower level is circular and about two-thirds of the total height. The belfry is octagonal with dressed limestone at its angles. Both are built of flint cobbles, roughly coursed with a few medieval bricks. A small lancet window is framed in medieval bricks in the circular section and there are belfry openings in the octagonal section. There is a parapet in modern brick. Internally the tower is circular to the top and the fabric is similar in both stages, suggesting that the two sections were built at the same time, at the end of C13 or more likely early C14. The tower arch is pointed. Of the wall paintings, the last judgement is the easiest to see. Having worked hard to ensure the church is watertight, the churchwardens are now seeking funding to conserve the wall paintings. The pulpit and screen are early C15. Jack Sterry ‘visits’ West Somerton in his 2007 book Round Tower Churches to the west, east and south of Norwich.
Work underway on tower in 2000 (photo by Bill Goode), ‘Lyn showing the blocked doorway, detail of wall paintings and screen.
Taken from Notes & Observations. Eastern Evening News, November 22, 1930
Hales, the Norfolk Giant – Some years ago the tomb of the Norfolk giant, Robert Hales, was in a poor state, and an effort was made to restore it by village folk. They collected money among themselves and the tomb now to be seen is the result of their efforts. It is a worthy monument, in length over all, 6ft 6ins.
The inscription is as follows
Beneath are deposited the mortal remains of
ROBERT HALES
The Norfolk giant, whose height was 7ft 8ins.
He died at Great Yarmouth
November 22nd, 1863
Aged 50 years.
Reader, the dust must be your bed,
Vain are opposing powers;
The wise, the strong and crowned head,
Must lie as low as ours.
This tomb is erected by his widow.
I have seen many records of Hales, which give his height at 7ft 6ins, but his family have inscribed that he was two inches taller than generally known, and it is still the belief of Somerton folk that the tomb record is correct.
Every note states Hales died aged 46, but his family have always said he was 50, and apart from the tomb, I have seen a memorial card that they issued as follows –
In affectionate Remembrance
Of the late
ROBERT HALES,
Who departed this life November 22nd 1863,
Aged 50 years,
And was interred in Somerton Churchyard, near Gt Yarmouth.
With the family’s kind regards
In his younger days Hales served on board H.M Cutter Ranger; and subsequently joined the brig Neptune, in the merchant service, and voyaged to Calcutta, but his size caused him to forsake the sea and exhibit himself. A story not generally known but true is his enlistment in the 31st Regiment of Foot, which actually occurred at Chatham on January 7, 1845, and took place at the Dover Castle public house. The giant took the Queen’s shilling from Sergeant Reed of the regiment, but in the morning after the effects had worn off the giant appeared in court before the magistrates to obtain his discharge, which was granted by paying the smart money and costs.
There is a story current among Somerton people that his death was from remorse over the early end of his sister Mary. She formerly exhibited with him, and stood 7ft 2ins. She died in Guernsey in 1842 from inflammation of the chest.
Dawson Turner, in his notes on Norfolk, stated that Hales was engaged with Tom Thumb to go to America in 1848 by Barnum for £800 per annum. It is said that on his return he fell into the hands of sharpers, who in one night plundered him of his hard-earned savings. Certain it was that our giant in his latter days was in sore straits, for during the summer before his death he was to be often seen on the local Britannia pier selling little biographies of himself for a penny each. Robert Hales was buried on Thursday, November 26, 1863 – A R Bishop.
Another note by John Knowlittle states that his father stood 6ft 6ins, his mother 6ft. Their five daughters and four sons averaged – the males 6ft 5ins height; the females 6ft 3.5ins.
A further footnote by Percy O Bramble, of Caister-on-Sea (Saturday, January 3, 1931) states that Robert Hales was baptised on October 31, 1813.
He was presented with a gold watch and chain by Queen Victoria, and was also presented to Louis Phillippe, King of the French.
It may not be generally known that a very large canvas painting of the Norfolk giant is in the Castle Museum, Norwich, and was formerly was on view outside his show.
WEST SOMERTON CHURCH
The church in which the Norfolk giant worshipped is a humble fabric, and stands on high ground on the Martham road (from Winterton), a position giving it a splendid view of the marshes and sea coast stretching away to Horsey etc.
Its western tower has its lower half circular, the upper portion is octagonal, finished off with a deep course of bricks. In each section of the upper stage was originally a window, an unusual number, but some have been filled up with flints and others boarded up. The tower contains one bell, which is among the oldest in the county, being cast by Thomas Belyter, of the Lynn Foundry, before 1400. There is an inscription upon it: “x Johannes : De : Lenne :Me ; – Fecit.
The nave, which is very small, is thatched, and the two rows of tiles on either side, which were apparently placed to help throw the rain clear, give it an odd appearance. The chancel is very substantial, built of flint in the Perpendicular style, as is also the small north porch, over which a small cross has recently been placed.
The church attracted much attention years ago by reason of the discovery of the mural paintings upon its walls that were revealed during restoration. The visitor will need good eyes to discern them, for they have faded very much. The subjects are: “The Day of Judgement” (between windows on the south nave wall), “The Entry into Jerusalem,” The Flagellation,” “The Resurrection” and a figure of St Christopher. The old oak screen dates from the 15th century, and what is left of the old Perpendicular panelled pulpit has been carefully placed on a decent base to allow of its continued use.
The barrel organ still has a place of honour in the church, but no longer gives service.
In the path directly outside the porch door can be discerned an old cross slab or stone coffin-lid that is partly covered by gravel. Apart from the graves of various members of the Hales family, there are others that attract notice by their length – one, that of “Mary Laskey, wife of Joseph Laskey, who died 3 August, 1841” measures just 8ft in length. Another – that of Ann Laskey – is 7ft 5ins long.
There is some connection between this family and the mother of the local giant, who was said to have as ancestor that famous warder of Bluff King Hal, who stood 8ft 4ins.
The War Memorial is a little unusual – a short column with a lion couchant at the top and approached from the road by a flight of steps – A R Bishop.
Wickmere St Andrews
The church is somewhat isolated overlooking the surrounding countryside. South west of Aldborough in an area where there are several round towered churches. The tower is circular for its full height and tapers slightly towards the top. There is a large quantity of iron-bound conglomerate in the lower part of the tower: some laid at angles, giving a herringbone effect. The quoins of the original nave west wall and the fillet between the tower and nave west wall can be seen on the south side. The tower arch is cruck shaped. The tower and nave wall are probably Saxon, although the upper, predominantly flint section of the tower may have been rebuilt in C14- see the article by Richard Harbord in The Round Tower December 2010 p 18-21. North and south aisles were added in C14 and C15: the clerestory and porch have fine white flintwork. Inside there are old pews and bench ends in the aisles, a minstrel in the chancel, rood screen, painted panels in the pulpit, two large chests, Dix family sarcophagus in the chancel, and many references to the Walpoles who made Wickmere their church when Wolterton church became ruinous. Jack Sterry ‘visits’ Wickmere in his 2003 book Round Tower Churches: Hidden Treasures of North Norfolk. There is a good guide book for sale. The last major restoration was undertaken in 2009 with some funding from RTCS.
Woodton All Saints.
Away from the village. The tower is circular at the bottom, and probably of Saxon date. The original belfry openings were formed of flint. It then has a two stage octagonal tower, probably C15. The flat sides of an octagonal belfry allow for larger windows than the curving wall of a round tower. The north-west quoins of the nave are flint, suggesting that the west wall may also be of Saxon date. The remains of the horizontal stonework for a round tower arch are there but the shape of the arch has been changed and is now pointed. In the C15 the porch was built on the north side in the direction of Woodton Hall. This was changed to a vestry in the 1880s and a new porch built to the south. The east window of the south aisle has fine reticulated tracery. The chancel, nave and aisles are C14. There is a memorial to Anne Suckling, who died in 1653. She was wife of Robert, High Sherriff of Norfolk. ‘Lyn Stilgoe’s description of the church can be seen in The Round Tower 2012 March p10-12. Jack Sterry ‘visits’ Woodton in his 2005 book: Round Tower Churc hes on the Norfolk and Suffolk border. There is a Church Tours leaflet available for sale in the church, and also information about local walks.
The flint quoins in NW wall are next to the vestry chimney
Wramplingham St Peter and St Paul.
The nave walls are uncoursed, of rubble flint and the western corners have flint quoins. These and the Norman doorway suggest a C12 church with a west entrance. The northern arcade is Victorian with simple reset Norman door and two decorated windows. The fine chancel – probably a replacement of an earlier one- is Early English with 6 lancet windows with geometric tracery and linked hood moulds, probably dated about 1300. Stephen Hart argues in The Round Tower 2012 September that the amount of brickwork in the tower suggests that it was built after the chancel, and probably in the C14.
The tower is circular for two thirds of its height, of coursed rubble flint. Medieval bricks frame the window at ground floor, three small rectangular openings, put log holes and as quoins in the octagonal section of the tower. The parapet contains many medieval bricks. The two sections were probably built at the same time, almost as an independent structure to the church with fillets covering the angles between the tower and the nave west wall. The tower doorway is a simple pointed arch constructed of brick and plastered.
Lound, St John the Baptist. Decorated to a design by Sir Ninian Comper in 1914. Known locally as the golden church because of the amount of gold leaf. Look for the car and aeroplane in the modern wall painting.
Interior of St John the Baptist, Lound and RTCS at Gunton.
